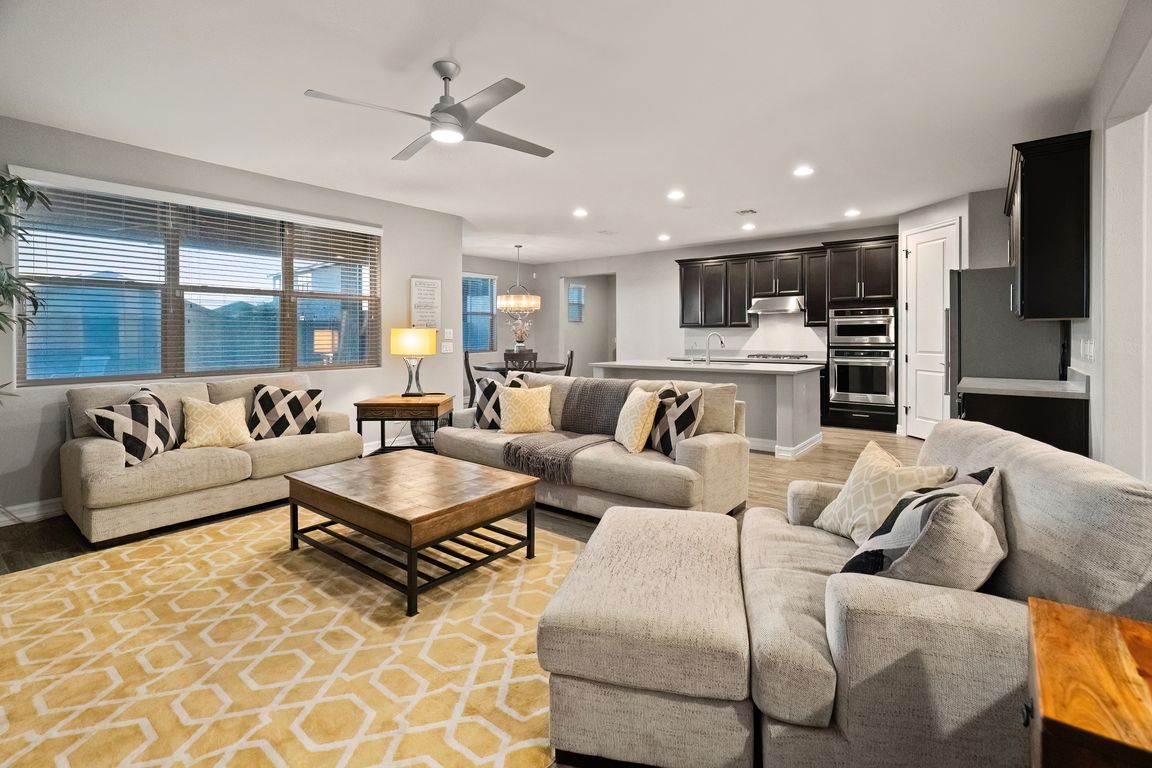
Pending
$780,000
5beds
5baths
3,207sqft
2944 W Brilliant Sky Dr, Phoenix, AZ 85085
5beds
5baths
3,207sqft
Single family residence
Built in 2017
8,316 sqft
3 Garage spaces
$243 price/sqft
$102 monthly HOA fee
What's special
Formal dining areaSpacious bedrooms
Welcome to this beautifully maintained home in the highly sought-after gated community of Stoneledge in North Phoenix. Offering 5 spacious bedrooms (including one on the main floor) and 4.5 bathrooms, this residence is designed for both comfort and functionality. Enjoy gatherings in the formal dining area or relax in the upstairs loft ...
- 41 days |
- 1,105 |
- 34 |
Source: ARMLS,MLS#: 6914189
Travel times
Living Room
Kitchen
Primary Bedroom
Zillow last checked: 7 hours ago
Listing updated: October 02, 2025 at 11:11am
Listed by:
Brandon Robben 480-390-0393,
Arizona Network Realty
Source: ARMLS,MLS#: 6914189

Facts & features
Interior
Bedrooms & bathrooms
- Bedrooms: 5
- Bathrooms: 5
Primary bedroom
- Description: Carpet
- Level: Second
- Area: 249.75
- Dimensions: 18.50 x 13.50
Bedroom 2
- Description: Carpet
- Level: Second
- Area: 136.25
- Dimensions: 12.50 x 10.90
Bedroom 3
- Description: Carpet
- Level: Second
- Area: 130
- Dimensions: 13.00 x 10.00
Bedroom 4
- Description: Carpet
- Level: Second
- Area: 162
- Dimensions: 13.50 x 12.00
Bedroom 5
- Description: Carpet
- Level: First
- Area: 122.85
- Dimensions: 13.50 x 9.10
Breakfast room
- Description: Tile
- Level: First
- Area: 117
- Dimensions: 13.00 x 9.00
Dining room
- Description: Tile
- Level: First
- Area: 281.24
- Dimensions: 17.80 x 15.80
Great room
- Description: Tile
- Level: First
- Area: 309.7
- Dimensions: 19.00 x 16.30
Kitchen
- Description: Tile
- Level: First
- Area: 237.6
- Dimensions: 18.00 x 13.20
Loft
- Description: Carpet
- Level: Second
- Area: 213.72
- Dimensions: 15.60 x 13.70
Other
- Description: Laundry
- Level: Second
- Area: 55.25
- Dimensions: 8.50 x 6.50
Heating
- Electric
Cooling
- Central Air, Ceiling Fan(s), Programmable Thmstat
Appliances
- Included: Gas Cooktop
- Laundry: Engy Star (See Rmks)
Features
- Granite Counters, Double Vanity, Upstairs, Eat-in Kitchen, Breakfast Bar, 9+ Flat Ceilings, Kitchen Island, Pantry, Full Bth Master Bdrm, Separate Shwr & Tub
- Flooring: Carpet, Tile
- Windows: Low Emissivity Windows, Double Pane Windows, ENERGY STAR Qualified Windows
- Has basement: No
Interior area
- Total structure area: 3,207
- Total interior livable area: 3,207 sqft
Property
Parking
- Total spaces: 7
- Parking features: Tandem Garage, RV Gate
- Garage spaces: 3
- Uncovered spaces: 4
Features
- Stories: 2
- Patio & porch: Covered, Patio
- Spa features: None
- Fencing: Block
- Has view: Yes
- View description: City Lights, Mountain(s)
Lot
- Size: 8,316 Square Feet
- Features: Sprinklers In Rear, Sprinklers In Front, Synthetic Grass Back
Details
- Parcel number: 20402377
Construction
Type & style
- Home type: SingleFamily
- Architectural style: Spanish
- Property subtype: Single Family Residence
Materials
- Stucco, Wood Frame
- Roof: Tile
Condition
- Year built: 2017
Details
- Builder name: Meritage Homes
Utilities & green energy
- Sewer: Public Sewer
- Water: City Water
Community & HOA
Community
- Features: Gated, Playground, Biking/Walking Path
- Subdivision: STONELEDGE AT NORTH CANYON
HOA
- Has HOA: Yes
- Services included: Maintenance Grounds
- HOA fee: $102 monthly
- HOA name: Stoneledge
- HOA phone: 623-877-1396
Location
- Region: Phoenix
Financial & listing details
- Price per square foot: $243/sqft
- Tax assessed value: $655,000
- Annual tax amount: $2,666
- Date on market: 9/4/2025
- Listing terms: Cash,Conventional,FHA,VA Loan
- Ownership: Fee Simple