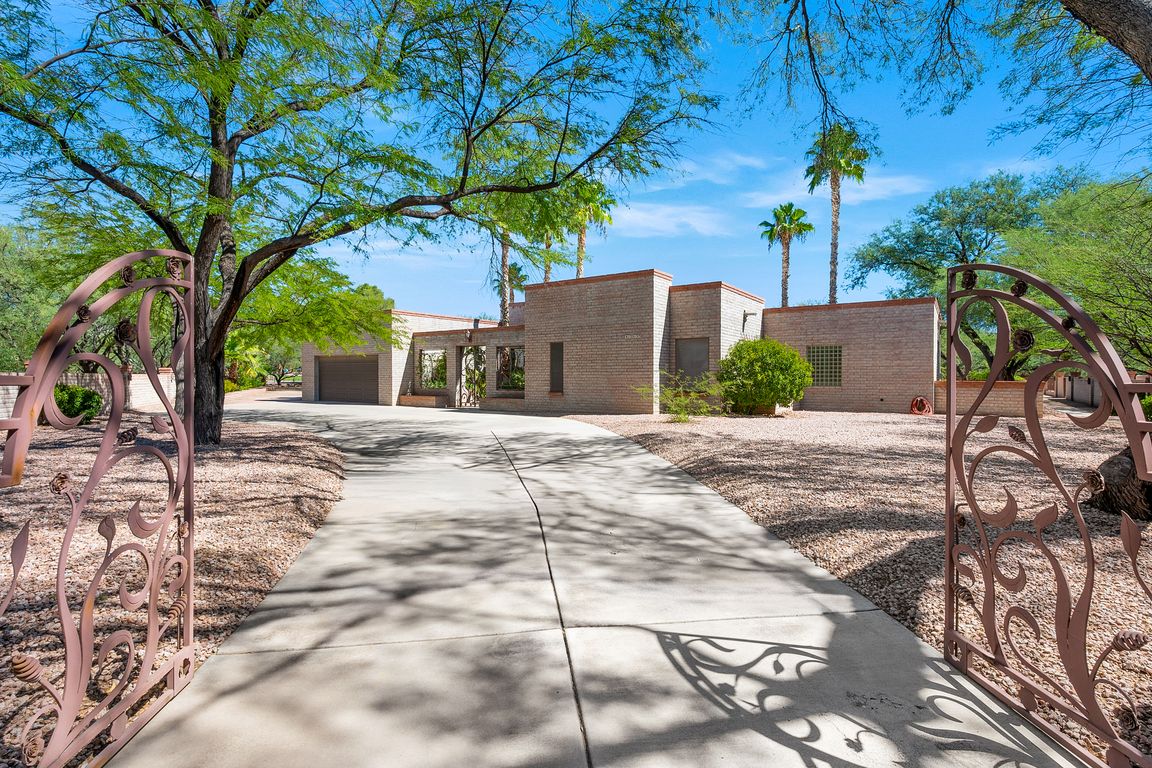
For salePrice cut: $75K (10/22)
$1,050,000
3beds
3,887sqft
12513 E Jeffers Pl, Tucson, AZ 85749
3beds
3,887sqft
Single family residence
Built in 1993
0.78 Acres
2 Attached garage spaces
$270 price/sqft
$5 monthly HOA fee
What's special
Split floor planElegant two way fireplaceLush mesquite treesInviting courtyard entrySweeping covered patioFrench doorsSaltillo tile floors
A rare gem in Forty Niner CC. Custom masonry home is perfectly sited on a quiet cul-de-sac backing the 5th fairway. Inviting courtyard entry with ornamental ironwork. Step inside to soaring 13 ft wood plank & beam ceilings, Saltillo tile floors and wall of windows with forever golf course views. French ...
- 53 days |
- 1,000 |
- 18 |
Source: MLS of Southern Arizona,MLS#: 22525775
Travel times
Living Room
Kitchen
Primary Bedroom
Zillow last checked: 8 hours ago
Listing updated: November 18, 2025 at 09:54pm
Listed by:
Rebecca Maher 520-237-3939,
Long Realty
Source: MLS of Southern Arizona,MLS#: 22525775
Facts & features
Interior
Bedrooms & bathrooms
- Bedrooms: 3
- Bathrooms: 3
- Full bathrooms: 3
Rooms
- Room types: None
Primary bathroom
- Features: Bidet, Double Vanity, Exhaust Fan, Separate Shower(s), Soaking Tub
Dining room
- Features: Breakfast Nook, Formal Dining Room
Kitchen
- Description: Pantry: Closet,Countertops: Tile
Heating
- Electric, Zoned
Cooling
- Zoned
Appliances
- Included: Dishwasher, Disposal, Electric Cooktop, Electric Oven, Exhaust Fan, Microwave, Refrigerator, Dryer, Washer, Water Heater: Electric, Appliance Color: Stainless
- Laundry: Laundry Room, Sink
Features
- Beamed Ceilings, Ceiling Fan(s), Entrance Foyer, High Ceilings, Split Bedroom Plan, Storage, Walk-In Closet(s), High Speed Internet, Living Room, Interior Steps
- Flooring: Carpet, Mexican Tile
- Windows: Skylights, Window Covering: Stay
- Has basement: No
- Number of fireplaces: 1
- Fireplace features: See Through, Wood Burning, Dining Room, Living Room
Interior area
- Total structure area: 3,887
- Total interior livable area: 3,887 sqft
Video & virtual tour
Property
Parking
- Total spaces: 2
- Parking features: RV Access/Parking, Attached Garage Cabinets, Attached, Garage Door Opener, Concrete
- Attached garage spaces: 2
- Has uncovered spaces: Yes
- Details: RV Parking: Space Available
Accessibility
- Accessibility features: Wide Hallways
Features
- Levels: One
- Stories: 1
- Patio & porch: Covered, Patio
- Exterior features: Courtyard
- Spa features: None
- Fencing: Block,View Fence,Wrought Iron
- Has view: Yes
- View description: Golf Course, Mountain(s), Sunrise, Sunset
Lot
- Size: 0.78 Acres
- Dimensions: 40 x 200 x 281 x 261
- Features: Cul-De-Sac, On Golf Course, Subdivided, Landscape - Front: Decorative Gravel, Low Care, Trees, Landscape - Rear: Grass, Low Care, Shrubs, Sprinkler/Drip, Trees
Details
- Parcel number: 20550120A
- Zoning: CR1
- Special conditions: Standard
Construction
Type & style
- Home type: SingleFamily
- Architectural style: Southwestern
- Property subtype: Single Family Residence
Materials
- Concrete Block
- Roof: Built-Up - Reflect
Condition
- Existing
- New construction: No
- Year built: 1993
Utilities & green energy
- Electric: Tep
- Gas: None
- Water: City
- Utilities for property: Cable Connected, Sewer Connected
Green energy
- Energy efficient items: Electric
Community & HOA
Community
- Features: Fitness Center, Golf, Lake, Paved Street, Pool, Putting Green, Walking Trail
- Security: Carbon Monoxide Detector(s), Prewired, Smoke Detector(s), Wrought Iron Security Door
- Subdivision: Forty Niners Country Club Estates
HOA
- Has HOA: Yes
- Amenities included: None
- HOA fee: $5 monthly
Location
- Region: Tucson
Financial & listing details
- Price per square foot: $270/sqft
- Tax assessed value: $707,865
- Annual tax amount: $5,784
- Date on market: 10/3/2025
- Cumulative days on market: 53 days
- Listing terms: Cash,Conventional,VA
- Ownership: Fee (Simple)
- Ownership type: Sole Proprietor
- Road surface type: Paved