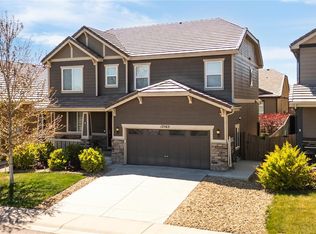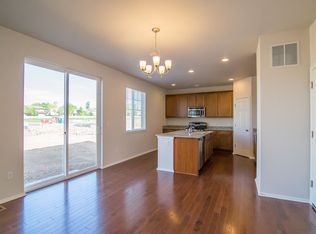Sold for $615,000 on 10/22/25
$615,000
12513 Grape Street, Thornton, CO 80241
4beds
3,832sqft
Single Family Residence
Built in 2015
5,000 Square Feet Lot
$613,200 Zestimate®
$160/sqft
$3,485 Estimated rent
Home value
$613,200
$583,000 - $650,000
$3,485/mo
Zestimate® history
Loading...
Owner options
Explore your selling options
What's special
Interest rate buydown available. Lovely four-bedroom, three-bathroom house with approximately 3,800 square feet of living space. This ranch-style home features an open floor plan and a spacious layout. The primary bedroom suite offers ample room and a private 5-piece bathroom. Three additional well-proportioned bedrooms. The home boasts a gourmet kitchen, walk in pantry, granite counter tops with island,, and all appliances are included. This home boasts inviting living areas, offering versatile spaces for everyday living and entertaining. . The basement is finished with an open floor plan. All three televisions are included. The back yard is professionally landscaped with a retractable awning. Huge community park is nearby.
Zillow last checked: 8 hours ago
Listing updated: October 23, 2025 at 08:29am
Listed by:
Rick Crompton 720-422-6365 MLS@TheCromptonGroup.com,
Coldwell Banker Realty 56
Bought with:
Mary Smith, 100080567
Keller Williams Avenues Realty
Trevor Kohlhepp, 100056620
Keller Williams Avenues Realty
Source: REcolorado,MLS#: 3114356
Facts & features
Interior
Bedrooms & bathrooms
- Bedrooms: 4
- Bathrooms: 3
- Full bathrooms: 3
- Main level bathrooms: 2
- Main level bedrooms: 3
Bedroom
- Level: Main
Bedroom
- Level: Main
Bedroom
- Level: Basement
Bathroom
- Level: Main
Bathroom
- Level: Basement
Other
- Level: Main
Other
- Level: Main
Bonus room
- Level: Main
Great room
- Level: Basement
Kitchen
- Level: Main
Laundry
- Level: Main
Heating
- Forced Air
Cooling
- Central Air
Appliances
- Included: Dishwasher, Disposal, Dryer, Gas Water Heater, Microwave, Oven, Refrigerator, Self Cleaning Oven, Washer
Features
- Ceiling Fan(s), Eat-in Kitchen, Five Piece Bath, Granite Counters, High Speed Internet, Kitchen Island, Open Floorplan, Pantry, Primary Suite, Radon Mitigation System
- Flooring: Carpet, Tile, Wood
- Windows: Double Pane Windows
- Basement: Finished,Full
- Number of fireplaces: 1
- Fireplace features: Living Room
Interior area
- Total structure area: 3,832
- Total interior livable area: 3,832 sqft
- Finished area above ground: 1,916
- Finished area below ground: 1,916
Property
Parking
- Total spaces: 2
- Parking features: Concrete
- Attached garage spaces: 2
Features
- Levels: One
- Stories: 1
- Patio & porch: Patio
- Exterior features: Garden, Private Yard
- Fencing: Full
Lot
- Size: 5,000 sqft
Details
- Parcel number: R0181906
- Zoning: RES
- Special conditions: Standard
Construction
Type & style
- Home type: SingleFamily
- Architectural style: Contemporary
- Property subtype: Single Family Residence
Materials
- Frame
- Foundation: Concrete Perimeter
- Roof: Spanish Tile
Condition
- Updated/Remodeled
- Year built: 2015
Details
- Builder name: Richmond American Homes
Utilities & green energy
- Electric: 110V
- Sewer: Public Sewer
- Water: Public
- Utilities for property: Cable Available, Electricity Connected, Natural Gas Connected, Phone Available
Community & neighborhood
Security
- Security features: Carbon Monoxide Detector(s), Radon Detector, Smoke Detector(s), Video Doorbell
Location
- Region: Thornton
- Subdivision: Bramming Farm
HOA & financial
HOA
- Has HOA: Yes
- HOA fee: $60 monthly
- Amenities included: Park, Playground, Trail(s)
- Services included: Maintenance Grounds, Road Maintenance, Snow Removal
- Association name: Bramming Farm
- Association phone: 303-482-2213
Other
Other facts
- Listing terms: Cash,Conventional,FHA,VA Loan
- Ownership: Individual
- Road surface type: Paved
Price history
| Date | Event | Price |
|---|---|---|
| 10/22/2025 | Sold | $615,000-0.8%$160/sqft |
Source: | ||
| 10/3/2025 | Pending sale | $620,000$162/sqft |
Source: | ||
| 8/22/2025 | Price change | $620,000-0.8%$162/sqft |
Source: | ||
| 8/14/2025 | Pending sale | $625,000$163/sqft |
Source: | ||
| 7/25/2025 | Price change | $625,000-1.6%$163/sqft |
Source: | ||
Public tax history
| Year | Property taxes | Tax assessment |
|---|---|---|
| 2025 | $6,594 +0.4% | $37,380 -12.3% |
| 2024 | $6,567 +24.4% | $42,620 |
| 2023 | $5,278 -2.3% | $42,620 +37.4% |
Find assessor info on the county website
Neighborhood: Bramming Farm
Nearby schools
GreatSchools rating
- 5/10Skyview Elementary SchoolGrades: K-5Distance: 0.4 mi
- 3/10Shadow Ridge Middle SchoolGrades: 6-8Distance: 0.2 mi
- 8/10Horizon High SchoolGrades: 9-12Distance: 1.3 mi
Schools provided by the listing agent
- Elementary: Skyview
- Middle: Shadow Ridge
- High: Horizon
- District: Adams 12 5 Star Schl
Source: REcolorado. This data may not be complete. We recommend contacting the local school district to confirm school assignments for this home.
Get a cash offer in 3 minutes
Find out how much your home could sell for in as little as 3 minutes with a no-obligation cash offer.
Estimated market value
$613,200
Get a cash offer in 3 minutes
Find out how much your home could sell for in as little as 3 minutes with a no-obligation cash offer.
Estimated market value
$613,200

