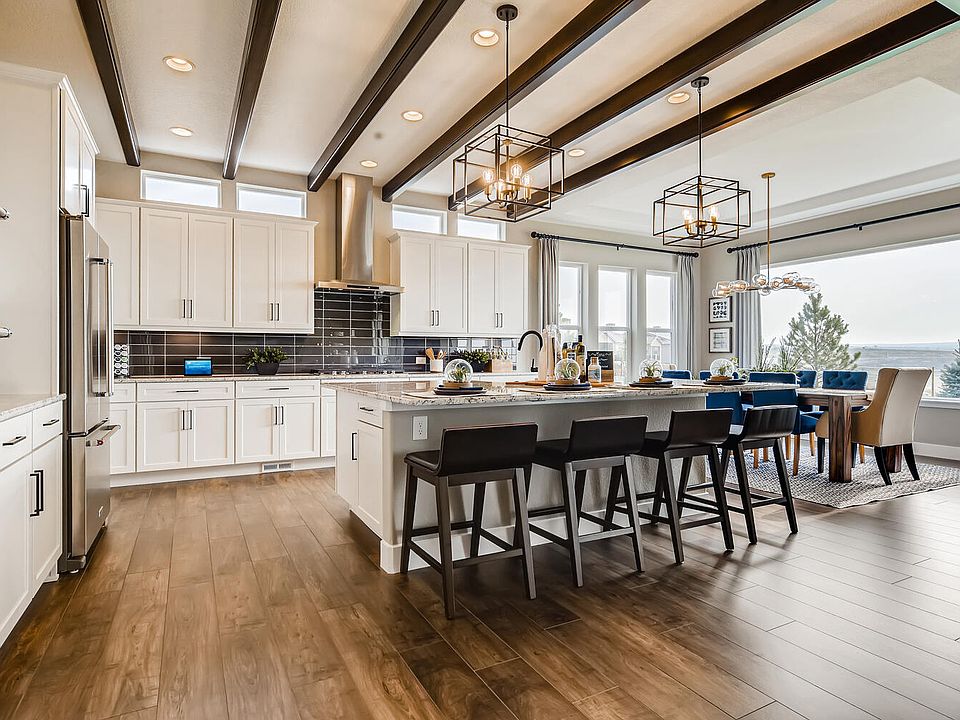Ready now! Ashton ranch plan in Flying Horse. 5 bedroom, 4.5 bath home, 3 car garage home. Farmhouse style exterior. The main level showcases a bright and airy great room with vaulted ceilings and fireplace. Formal dining room. Gourmet layout kitchen features Shaker style maple cabinets in a pecan stain, Terra Sol Quartz countertops, large island, pantry, and KitchenAid stainless steel appliances including a 36" gas cooktop. Kitchen nook can accommodate a large table. From the nook step out onto a covered patio perfect for relaxing or entertaining. Spacious main level master bedroom has adjoining bath featuring free-standing tub, separate vanities and oversized shower with sleek frameless shower surround. Finished basement hosts a rec room with wet bar and fireplace, powder bath, three bedrooms and two full baths. Two of the lower level bedrooms share a full bath and both have walk-in closets. The third basement bedroom is a junior suite which hosts a large walk-in closet and ensuite bath. Home comes equipped with a radon mitigation system, smart home package, blown insulation package, and AC. Full yard landscaping included. Seller incentives available.
New construction
Special offer
$1,149,000
12514 Bosa Ct, Colorado Springs, CO 80921
5beds
4,507sqft
Single Family Residence
Built in 2025
9,003.85 Square Feet Lot
$-- Zestimate®
$255/sqft
$67/mo HOA
What's special
Finished basementFarmhouse style exteriorLarge islandFormal dining roomPowder bathKitchenaid stainless steel appliancesShaker style maple cabinets
- 166 days
- on Zillow |
- 645 |
- 28 |
Zillow last checked: 7 hours ago
Listing updated: July 23, 2025 at 06:30am
Listed by:
Michael Tinlin 303-487-5477,
Classic Residential Services
Source: Pikes Peak MLS,MLS#: 7703100
Travel times
Schedule tour
Facts & features
Interior
Bedrooms & bathrooms
- Bedrooms: 5
- Bathrooms: 5
- Full bathrooms: 4
- 1/2 bathrooms: 1
Primary bedroom
- Level: Main
- Area: 280 Square Feet
- Dimensions: 14 x 20
Heating
- Forced Air
Cooling
- Central Air
Appliances
- Laundry: Electric Hook-up, Main Level
Features
- Smart Home Door Locks, Smart Thermostat
- Basement: Full,Partially Finished
Interior area
- Total structure area: 4,507
- Total interior livable area: 4,507 sqft
- Finished area above ground: 2,253
- Finished area below ground: 2,254
Property
Parking
- Total spaces: 3
- Parking features: Attached, Garage Door Opener
- Attached garage spaces: 3
Features
- Patio & porch: Concrete, Covered
Lot
- Size: 9,003.85 Square Feet
- Features: See Remarks, HOA Required $, No Landscaping
Details
- Parcel number: 6216105002
Construction
Type & style
- Home type: SingleFamily
- Architectural style: Ranch
- Property subtype: Single Family Residence
Materials
- Masonite, Stone, Framed on Lot, Frame
- Roof: Composite Shingle
Condition
- New Construction
- New construction: Yes
- Year built: 2025
Details
- Builder model: Ashton-410D
- Builder name: Classic Homes
Utilities & green energy
- Water: Municipal
- Utilities for property: Cable Available, Electricity Connected, Natural Gas Connected, Phone Available
Community & HOA
Community
- Features: Parks or Open Space, Playground
- Subdivision: Flying Horse
HOA
- Has HOA: Yes
- Services included: Covenant Enforcement, Management, Trash Removal
- HOA fee: $200 quarterly
Location
- Region: Colorado Springs
Financial & listing details
- Price per square foot: $255/sqft
- Tax assessed value: $81,798
- Annual tax amount: $10
- Date on market: 2/27/2025
- Listing terms: Cash,Conventional,FHA,VA Loan
- Electric utility on property: Yes
About the community
PoolPlaygroundTennisBasketball+ 11 more
Flying Horse is a resort and golf club community located in northern Colorado Springs. All homes are within 5-10 minutes of The Club at Flying Horse and Social Fitness initiation fee is included with every new home constructed in this beautiful masterplanned community.
New Incentive! Friends and Family Pricing!
Enjoy limited-time Friends and Family Pricing on select finished quick move-in inventory homes! Discounts vary by home. See Sales Team for details.Source: Classic Homes

