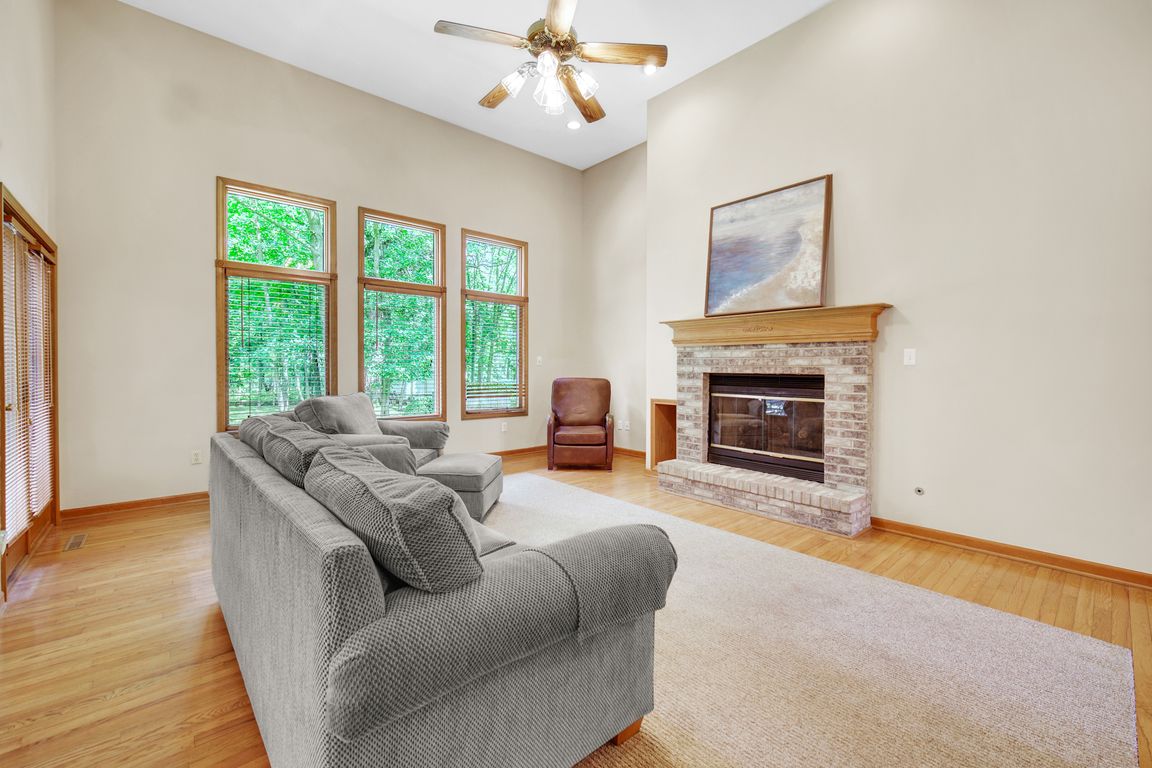
Active
$579,900
4beds
2,885sqft
12514 W 101st Ave, Saint John, IN 46373
4beds
2,885sqft
Single family residence
Built in 1996
0.46 Acres
3 Attached garage spaces
$201 price/sqft
What's special
Gas fireplaceWooded half acre lotLandscaped yardVaulted great roomFirst-floor laundryNew trex deckPrivate balcony
Welcome to Oak Meadows. This 4-bedroom, 3-bath home offers nearly 3,000 square feet on a wooded half acre lot backing up to the Forest Preserve for lasting privacy. The main floor features a primary suite with soaking tub, separate shower, and walk-in closet, along with a vaulted great room ...
- 5 days
- on Zillow |
- 1,232 |
- 26 |
Likely to sell faster than
Source: MRED as distributed by MLS GRID,MLS#: 12455111
Travel times
Family Room
Kitchen
Primary Bedroom
Zillow last checked: 7 hours ago
Listing updated: 13 hours ago
Listing courtesy of:
Lesley Sweeney 312-953-6590,
Jameson Sotheby's Intl Realty
Source: MRED as distributed by MLS GRID,MLS#: 12455111
Facts & features
Interior
Bedrooms & bathrooms
- Bedrooms: 4
- Bathrooms: 3
- Full bathrooms: 2
- 1/2 bathrooms: 1
Rooms
- Room types: No additional rooms
Primary bedroom
- Features: Bathroom (Full)
- Level: Main
- Area: 240 Square Feet
- Dimensions: 15X16
Bedroom 2
- Level: Second
- Area: 288 Square Feet
- Dimensions: 12X24
Bedroom 3
- Level: Second
- Area: 144 Square Feet
- Dimensions: 12X12
Bedroom 4
- Level: Second
- Area: 500 Square Feet
- Dimensions: 20X25
Dining room
- Level: Main
- Area: 144 Square Feet
- Dimensions: 12X12
Kitchen
- Level: Main
- Area: 288 Square Feet
- Dimensions: 12X24
Laundry
- Level: Main
- Area: 72 Square Feet
- Dimensions: 6X12
Living room
- Level: Main
- Area: 360 Square Feet
- Dimensions: 18X20
Heating
- Natural Gas, Forced Air
Cooling
- Central Air
Appliances
- Included: Double Oven, Microwave, Dishwasher, Refrigerator, Freezer, Washer, Dryer
- Laundry: In Unit
Features
- Basement: Unfinished,Full
Interior area
- Total structure area: 4,392
- Total interior livable area: 2,885 sqft
Property
Parking
- Total spaces: 3
- Parking features: Garage Door Opener, On Site, Garage Owned, Attached, Garage
- Attached garage spaces: 3
- Has uncovered spaces: Yes
Accessibility
- Accessibility features: No Disability Access
Features
- Stories: 2
Lot
- Size: 0.46 Acres
Details
- Parcel number: 451132351010000035
- Special conditions: None
Construction
Type & style
- Home type: SingleFamily
- Property subtype: Single Family Residence
Materials
- Brick
Condition
- New construction: No
- Year built: 1996
Utilities & green energy
- Sewer: Public Sewer
- Water: Public
Community & HOA
HOA
- Services included: None
Location
- Region: Saint John
Financial & listing details
- Price per square foot: $201/sqft
- Tax assessed value: $441,800
- Annual tax amount: $4,063
- Date on market: 8/26/2025
- Ownership: Fee Simple