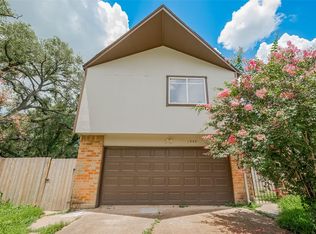Explore this enchanting home located in highly coveted Memorial Meadows zoned to Bunker Hill Elementary, Memorial Middle, & Memorial HS in SBISD. No back neighbors! Roof 2025, Upstairs Floors July 2025, Interior Paint July 2025, Downstairs Floors 2024, Filtered Drinking Water System, Pex Plumbing, & more. Situated on a cul-de-sac, the property offers an easy-flow floorplan w/ spacious family room, dining, office, & large kitchen complete w/ breakfast room, pantry, & May 2025 Bosch Refrigerator. Plantation shutters & adaptable layout throughout. Family room is adorned with built-in shelving, wood beams, & fireplace. Primary suite includes walk-in closet, plantation shutters, & private bath. 3 guest bedrooms provide ample closet space & plantation shutters. Guest bath (upgraded July 2025) features dbl sinks, tub/shower combo. Outside, a generous patio provides an ideal space for relaxation, complemented by the convenience of a sprinkler system. Do not miss this incredible opportunity!
Copyright notice - Data provided by HAR.com 2022 - All information provided should be independently verified.
House for rent
$4,800/mo
12515 Woodthorpe Ln, Houston, TX 77024
4beds
2,068sqft
Price may not include required fees and charges.
Singlefamily
Available now
-- Pets
Electric, ceiling fan
Electric dryer hookup laundry
2 Attached garage spaces parking
Natural gas, fireplace
What's special
Built-in shelvingSpacious family roomBreakfast roomGenerous patioLarge kitchenWalk-in closetWood beams
- 2 days
- on Zillow |
- -- |
- -- |
Travel times
Add up to $600/yr to your down payment
Consider a first-time homebuyer savings account designed to grow your down payment with up to a 6% match & 4.15% APY.
Facts & features
Interior
Bedrooms & bathrooms
- Bedrooms: 4
- Bathrooms: 3
- Full bathrooms: 2
- 1/2 bathrooms: 1
Heating
- Natural Gas, Fireplace
Cooling
- Electric, Ceiling Fan
Appliances
- Included: Dishwasher, Disposal, Dryer, Oven, Refrigerator, Stove, Washer
- Laundry: Electric Dryer Hookup, In Unit, Washer Hookup
Features
- All Bedrooms Up, Ceiling Fan(s), Crown Molding, Prewired for Alarm System, Primary Bed - 2nd Floor, Walk In Closet, Walk-In Closet(s)
- Flooring: Carpet, Tile
- Has fireplace: Yes
Interior area
- Total interior livable area: 2,068 sqft
Property
Parking
- Total spaces: 2
- Parking features: Attached, Covered
- Has attached garage: Yes
- Details: Contact manager
Features
- Stories: 2
- Exterior features: 0 Up To 1/4 Acre, All Bedrooms Up, Architecture Style: Traditional, Attached, Crown Molding, Cul-De-Sac, Electric Dryer Hookup, Gas Log, Heating: Gas, Lot Features: Cul-De-Sac, Subdivided, 0 Up To 1/4 Acre, Patio/Deck, Prewired for Alarm System, Primary Bed - 2nd Floor, Sprinkler System, Subdivided, Walk In Closet, Walk-In Closet(s), Washer Hookup, Window Coverings
Details
- Parcel number: 0950460000007
Construction
Type & style
- Home type: SingleFamily
- Property subtype: SingleFamily
Condition
- Year built: 1965
Community & HOA
Community
- Security: Security System
Location
- Region: Houston
Financial & listing details
- Lease term: Long Term,12 Months
Price history
| Date | Event | Price |
|---|---|---|
| 7/31/2025 | Listed for rent | $4,800$2/sqft |
Source: | ||
| 11/6/2010 | Listing removed | $419,900$203/sqft |
Source: Hunter Real Estate Group #44422842 | ||
| 8/18/2010 | Price change | $419,900-2.1%$203/sqft |
Source: Hunter Real Estate Group #44422842 | ||
| 7/27/2010 | Price change | $429,000-0.2%$207/sqft |
Source: Hunter Real Estate Group #44422842 | ||
| 6/10/2010 | Price change | $429,900-2.3%$208/sqft |
Source: Hunter Real Estate Group #44422842 | ||
![[object Object]](https://photos.zillowstatic.com/fp/4e8e14f8b85497c359a048d6812fdbba-p_i.jpg)
