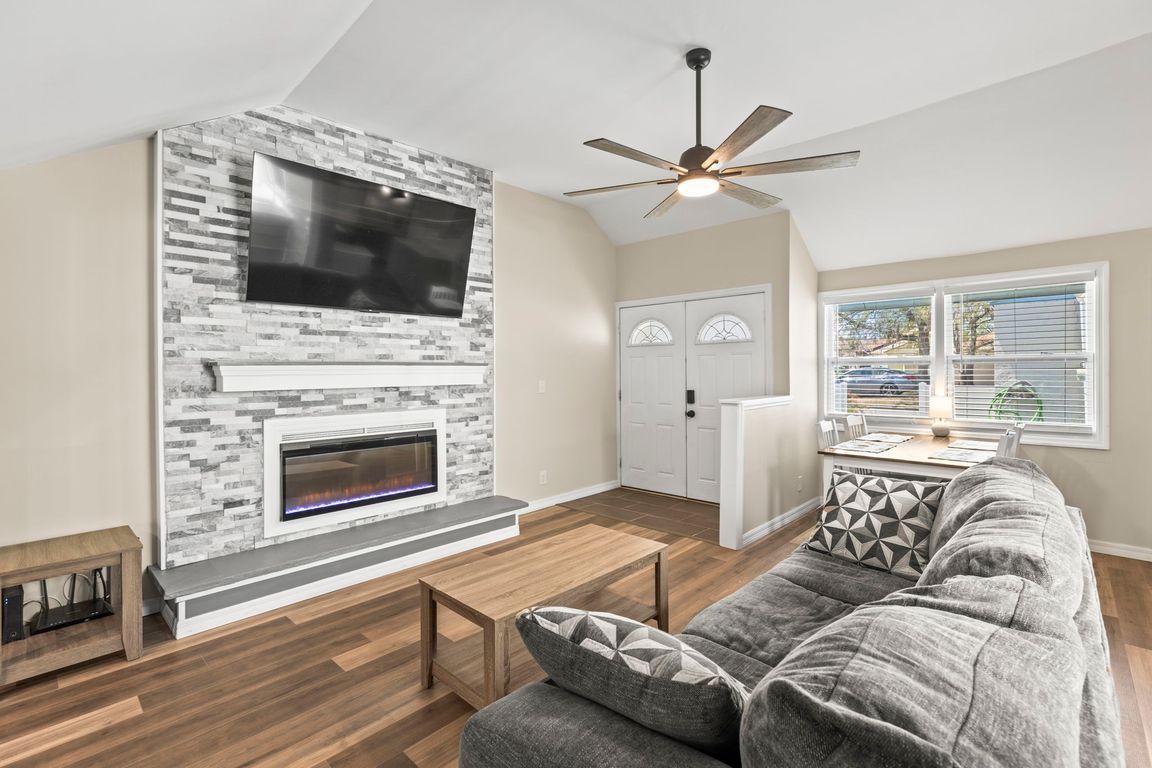
Pending
$229,000
2beds
963sqft
12516 Cobble Stone Dr, Hudson, FL 34667
2beds
963sqft
Single family residence
Built in 1973
6,752 sqft
1 Attached garage space
$238 price/sqft
$29 monthly HOA fee
What's special
Electric fireplaceContemporary cabinetryPrivate screened lanaiOutdoor kitchenQuartz countertopsCanal viewsNew laminate flooring
Under contract-accepting backup offers. Welcome to 12516 Cobble Stone Drive—your beautifully updated Florida escape nestled in a peaceful, well-maintained community in Hudson. This FULLY RENOVATED 2-bedroom, 1.5-bathroom home offers the perfect blend of comfort, style, and function, making it ideal for full-time living, seasonal stays, or a weekend retreat. ...
- 77 days
- on Zillow |
- 355 |
- 20 |
Source: Stellar MLS,MLS#: TB8390078 Originating MLS: Orlando Regional
Originating MLS: Orlando Regional
Travel times
Kitchen
Living Room
Primary Bedroom
Zillow last checked: 7 hours ago
Listing updated: August 05, 2025 at 09:11am
Listing Provided by:
Steven Mason 813-863-3152,
LPT REALTY, LLC 877-366-2213,
Larry Fischer 727-300-6681,
LPT REALTY, LLC.
Source: Stellar MLS,MLS#: TB8390078 Originating MLS: Orlando Regional
Originating MLS: Orlando Regional

Facts & features
Interior
Bedrooms & bathrooms
- Bedrooms: 2
- Bathrooms: 2
- Full bathrooms: 1
- 1/2 bathrooms: 1
Primary bedroom
- Features: Ceiling Fan(s), Walk-In Closet(s)
- Level: First
- Area: 154 Square Feet
- Dimensions: 11x14
Bedroom 2
- Features: Ceiling Fan(s), Walk-In Closet(s)
- Level: First
- Area: 110 Square Feet
- Dimensions: 11x10
Primary bathroom
- Features: Single Vanity
- Level: First
- Area: 20 Square Feet
- Dimensions: 4x5
Bathroom 2
- Features: Shower No Tub
- Level: First
- Area: 35 Square Feet
- Dimensions: 7x5
Dinette
- Level: First
- Area: 72 Square Feet
- Dimensions: 9x8
Kitchen
- Features: Stone Counters
- Level: First
- Area: 96 Square Feet
- Dimensions: 12x8
Living room
- Features: Ceiling Fan(s)
- Level: First
- Area: 330 Square Feet
- Dimensions: 22x15
Heating
- Electric, Zoned
Cooling
- Ductless, Zoned
Appliances
- Included: Dishwasher, Disposal, Electric Water Heater, Microwave, Range, Refrigerator
- Laundry: Electric Dryer Hookup, In Garage, Washer Hookup
Features
- Ceiling Fan(s), Solid Surface Counters, Vaulted Ceiling(s), Walk-In Closet(s)
- Flooring: Laminate
- Doors: Outdoor Grill, Outdoor Kitchen
- Windows: Double Pane Windows, ENERGY STAR Qualified Windows, Window Treatments
- Has fireplace: Yes
- Fireplace features: Electric, Living Room
- Furnished: Yes
Interior area
- Total structure area: 1,310
- Total interior livable area: 963 sqft
Video & virtual tour
Property
Parking
- Total spaces: 1
- Parking features: Driveway, Garage Door Opener
- Attached garage spaces: 1
- Has uncovered spaces: Yes
- Details: Garage Dimensions: 21x15
Features
- Levels: One
- Stories: 1
- Patio & porch: Patio, Rear Porch, Screened
- Exterior features: Courtyard, Irrigation System, Lighting, Outdoor Grill, Outdoor Kitchen, Rain Gutters, Sprinkler Metered
- Fencing: Fenced
- Has view: Yes
- View description: Garden, Canal
- Has water view: Yes
- Water view: Canal
- Waterfront features: Canal - Freshwater
- Body of water: BEAR CREEK OVERFLOW CANAL
Lot
- Size: 6,752 Square Feet
- Features: Landscaped, Level, Near Golf Course, Near Public Transit
- Residential vegetation: Trees/Landscaped
Details
- Additional structures: Outdoor Kitchen
- Parcel number: 032516051G000004130
- Zoning: PUD
- Special conditions: None
Construction
Type & style
- Home type: SingleFamily
- Architectural style: Contemporary,Courtyard,Patio
- Property subtype: Single Family Residence
Materials
- Block, Concrete, Stucco
- Foundation: Slab
- Roof: Shingle
Condition
- New construction: No
- Year built: 1973
Utilities & green energy
- Sewer: Public Sewer
- Water: Public
- Utilities for property: BB/HS Internet Available, Cable Available, Electricity Connected, Public, Sewer Connected, Sprinkler Meter, Street Lights, Water Connected
Community & HOA
Community
- Features: Clubhouse, Deed Restrictions, Fitness Center, Golf, Playground, Pool, Tennis Court(s)
- Security: Smoke Detector(s)
- Subdivision: BEACON WOODS VILLAGE
HOA
- Has HOA: Yes
- Amenities included: Basketball Court, Clubhouse, Fitness Center, Golf Course, Playground, Pool, Shuffleboard Court, Tennis Court(s)
- Services included: Community Pool, Pool Maintenance, Recreational Facilities
- HOA fee: $29 monthly
- HOA name: Beacon Woods Civic Association/ Jose Ponton
- Pet fee: $0 monthly
Location
- Region: Hudson
Financial & listing details
- Price per square foot: $238/sqft
- Tax assessed value: $93,911
- Annual tax amount: $726
- Date on market: 5/26/2025
- Listing terms: Cash
- Ownership: Fee Simple
- Total actual rent: 0
- Electric utility on property: Yes
- Road surface type: Paved