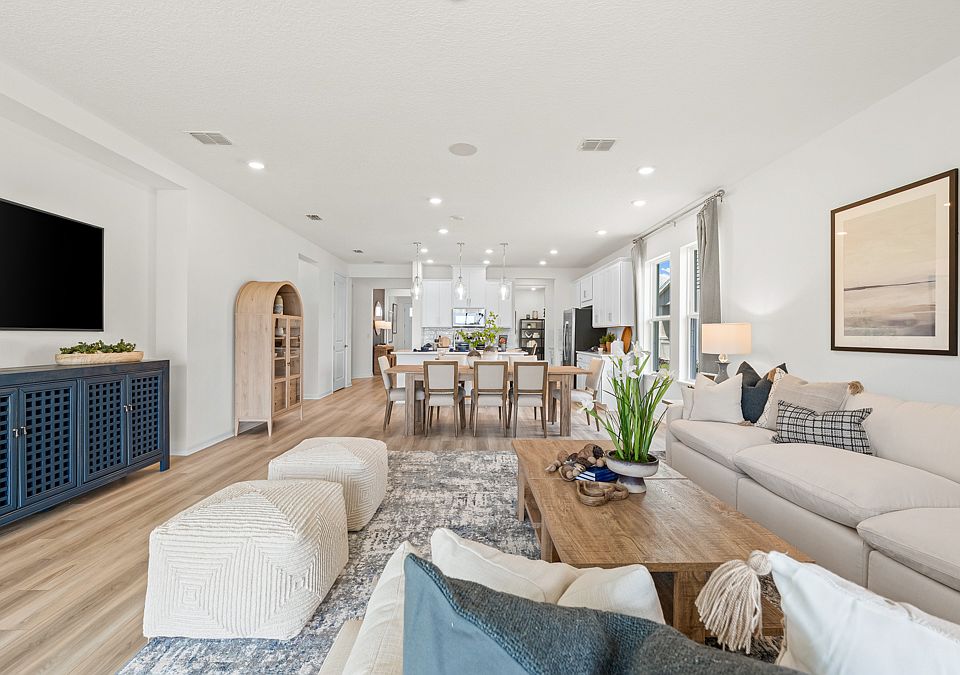New Construction – Ready Now! Built by Taylor Morrison, America’s Most Trusted Homebuilder. Welcome to the Saint Croix at 12516 Wharf Terrace in Palms at Coasterra! Step into an inviting foyer that connects to two secondary bedrooms, each with its own ensuite bath. The open kitchen features a center island and flows into the gathering room, which opens to a spacious covered lanai. Just off the great room, you'll find another ensuite bedroom, a half bath, and a cozy study. A laundry room and pantry are conveniently located near the 3-car garage. The serene primary suite offers dual vanities, a walk-in shower, water closet, and a generous walk-in closet. Club Coasterra will feature nature trails, a resort pool, lakehouse, pickleball courts, and more—plus exclusive amenities at The Watermark. Enjoy weekends exploring St. Pete’s markets, beaches, preserves, and shopping destinations, all within reach of top-rated schools and family-friendly attractions. Additional Highlights Include: Shower in place of tub at bath 2, gourmet kitchen, 8' interior doors, study in place of flex, and outdoor kitchen rough-in. Photos are for representative purposes only. MLS#TB8416219
New construction
Special offer
$620,999
12516 Wharf Ter, Palmetto, FL 34221
4beds
2,921sqft
Single Family Residence
Built in 2025
9,533 Square Feet Lot
$-- Zestimate®
$213/sqft
$72/mo HOA
- 30 days
- on Zillow |
- 204 |
- 23 |
Zillow last checked: 7 hours ago
Listing updated: September 05, 2025 at 12:30pm
Listing Provided by:
Michelle Campbell 813-333-1171,
TAYLOR MORRISON REALTY OF FL
Source: Stellar MLS,MLS#: TB8416219 Originating MLS: Suncoast Tampa
Originating MLS: Suncoast Tampa

Travel times
Schedule tour
Select your preferred tour type — either in-person or real-time video tour — then discuss available options with the builder representative you're connected with.
Facts & features
Interior
Bedrooms & bathrooms
- Bedrooms: 4
- Bathrooms: 5
- Full bathrooms: 4
- 1/2 bathrooms: 1
Primary bedroom
- Features: Shower No Tub, Walk-In Closet(s)
- Level: First
- Area: 180 Square Feet
- Dimensions: 12x15
Bedroom 2
- Features: Built-in Closet
- Level: First
- Area: 110 Square Feet
- Dimensions: 10x11
Bedroom 3
- Features: Built-in Closet
- Level: First
- Area: 120 Square Feet
- Dimensions: 10x12
Bedroom 4
- Features: Built-in Closet
- Level: First
Dining room
- Level: First
- Area: 81 Square Feet
- Dimensions: 9x9
Kitchen
- Features: Other
- Level: First
- Area: 154 Square Feet
- Dimensions: 14x11
Living room
- Level: First
Heating
- Central
Cooling
- Central Air
Appliances
- Included: Oven, Cooktop, Dishwasher, Gas Water Heater, Microwave, Tankless Water Heater
- Laundry: Inside, Laundry Closet
Features
- Crown Molding, High Ceilings, Open Floorplan, Primary Bedroom Main Floor, Tray Ceiling(s), Walk-In Closet(s), In-Law Floorplan
- Flooring: Laminate
- Has fireplace: No
Interior area
- Total structure area: 3,876
- Total interior livable area: 2,921 sqft
Video & virtual tour
Property
Parking
- Total spaces: 3
- Parking features: Driveway, Garage Door Opener
- Attached garage spaces: 3
- Has uncovered spaces: Yes
Features
- Levels: One
- Stories: 1
- Exterior features: Rain Gutters
Lot
- Size: 9,533 Square Feet
Details
- Parcel number: NALOT1082
- Zoning: X
- Special conditions: None
Construction
Type & style
- Home type: SingleFamily
- Architectural style: Craftsman
- Property subtype: Single Family Residence
Materials
- Stucco
- Foundation: Slab
- Roof: Shingle
Condition
- Completed
- New construction: Yes
- Year built: 2025
Details
- Builder model: Saint Croix
- Builder name: Taylor Morrison
- Warranty included: Yes
Utilities & green energy
- Sewer: Public Sewer
- Water: Public
- Utilities for property: BB/HS Internet Available, Cable Connected, Electricity Connected, Fire Hydrant, Natural Gas Connected, Sewer Connected, Sprinkler Recycled, Street Lights, Underground Utilities, Water Connected
Community & HOA
Community
- Features: Clubhouse, Fitness Center, Playground, Pool
- Subdivision: Palms at Coasterra
HOA
- Has HOA: Yes
- Amenities included: Clubhouse, Fitness Center, Playground, Pool
- HOA fee: $72 monthly
- HOA name: Castle Group – Reina Bravo
- Pet fee: $0 monthly
Location
- Region: Palmetto
Financial & listing details
- Price per square foot: $213/sqft
- Date on market: 8/11/2025
- Cumulative days on market: 30 days
- Listing terms: Cash,Conventional,FHA,VA Loan
- Ownership: Fee Simple
- Total actual rent: 0
- Electric utility on property: Yes
- Road surface type: Asphalt
About the community
Palms at Coasterra is now selling! Just off Buckeye Road within master-planned Coasterra community, this prime location in Palmetto provides easy access to I-75, Sarasota and Tampa. Our new homes feature gourmet kitchens, luxurious primary suites and beautiful curb appeal. Add your personal touch with upgrades from our Design Studio!

12622 Dockyard Trail, Palmetto, FL 34221
Our Semi-Annual Sale is on now
Secure our latest savings all month long on a home you love.Source: Taylor Morrison
