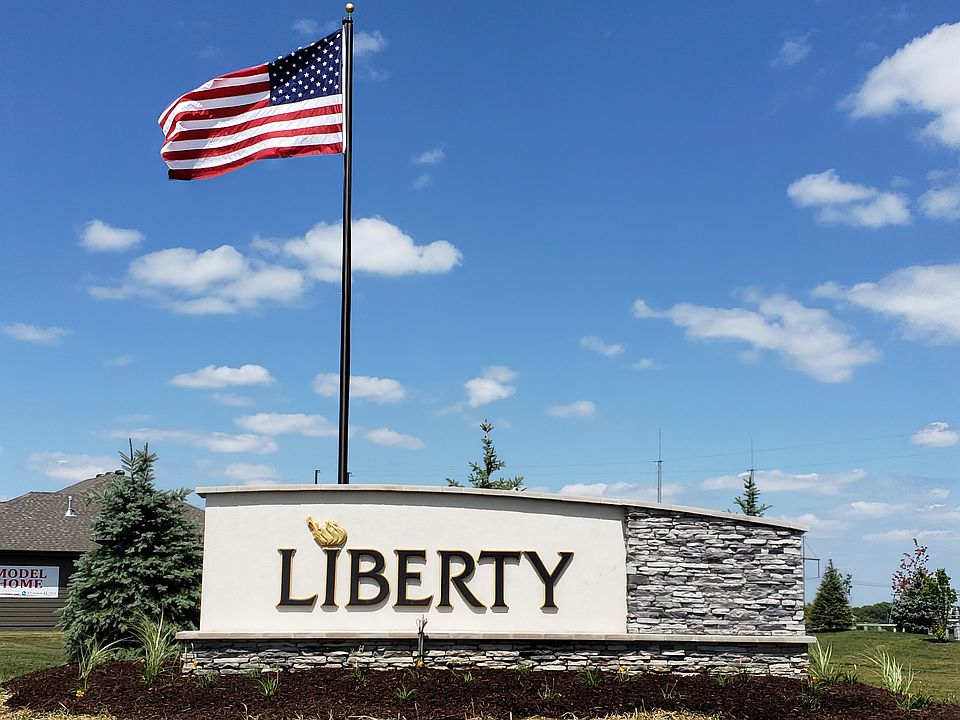Model Home – Now for Sale! Say HELLO to the Trilogy series Highland floorplan. This west facing 2 story packs a lot of punch, boasting a thoughtfully designed open concept kitchen with birch shaker cabinets, quartz countertops, & an oversized walk-in pantry with counter & cubbies. A few more features to appreciate include beamed ceilings in the great room with a floor to ceiling stoned gas fireplace, and large picture windows throughout to let in all of that natural light. Don’t forget the additional 2nd floor flex space with accent wall, and primary bedroom separation along with the conveniently located 2nd floor laundry. The primary suite features a stunning beam detail ceiling, bathroom with dual sinks, an oversized walk-in shower, and a closet for days that is equipped to hold even the largest of wardrobes. Schedule your showing today & see exactly why Regency Homes has a reputation for delivering a spectacular home for over 60 years!
New construction
Special offer
$489,900
12517 Quail Dr, Bellevue, NE 68123
4beds
2,296sqft
Single Family Residence
Built in 2017
0.28 Acres Lot
$489,000 Zestimate®
$213/sqft
$10/mo HOA
What's special
Open concept kitchenPrimary bedroom separationStoned gas fireplaceOversized walk-in showerBeam detail ceilingQuartz countertopsDual sinks
- 228 days |
- 138 |
- 4 |
Zillow last checked: 8 hours ago
Listing updated: October 28, 2025 at 10:30am
Listed by:
Carolina Hogan 901-428-2228,
Regency Homes
Source: GPRMLS,MLS#: 22510123
Travel times
Schedule tour
Facts & features
Interior
Bedrooms & bathrooms
- Bedrooms: 4
- Bathrooms: 3
- Full bathrooms: 1
- 3/4 bathrooms: 1
- 1/2 bathrooms: 1
- Partial bathrooms: 1
- Main level bathrooms: 1
Primary bedroom
- Features: Wall/Wall Carpeting, 9'+ Ceiling, Ceiling Fan(s), Walk-In Closet(s)
- Level: Second
- Area: 209.44
- Dimensions: 13.6 x 15.4
Bedroom 2
- Features: Wall/Wall Carpeting
- Level: Second
- Area: 121
- Dimensions: 11 x 11
Bedroom 3
- Features: Wall/Wall Carpeting
- Level: Second
- Area: 118.8
- Dimensions: 10.8 x 11
Bedroom 4
- Features: Wall/Wall Carpeting
- Level: Second
- Area: 118.8
- Dimensions: 10.8 x 11
Primary bathroom
- Features: 3/4
Dining room
- Features: 9'+ Ceiling, Dining Area, Pantry
- Level: Main
- Area: 168
- Dimensions: 12 x 14
Kitchen
- Level: Main
- Area: 140
- Dimensions: 10 x 14
Living room
- Features: Wall/Wall Carpeting, Cath./Vaulted Ceiling, Ceiling Fan(s)
- Level: Main
- Area: 292.6
- Dimensions: 19 x 15.4
Basement
- Area: 657
Heating
- Natural Gas, Forced Air
Cooling
- Central Air
Appliances
- Included: Range, Dishwasher, Disposal
- Laundry: Vinyl Floor
Features
- High Ceilings
- Flooring: Vinyl, Carpet
- Basement: Egress
- Number of fireplaces: 1
Interior area
- Total structure area: 2,296
- Total interior livable area: 2,296 sqft
- Finished area above ground: 2,296
- Finished area below ground: 0
Property
Parking
- Total spaces: 3
- Parking features: Attached
- Attached garage spaces: 3
Features
- Levels: Two
- Patio & porch: Porch
- Exterior features: Sprinkler System
- Fencing: None
Lot
- Size: 0.28 Acres
- Dimensions: 70 x 174
- Features: Over 1/4 up to 1/2 Acre, Subdivided
Details
- Parcel number: 011599705
Construction
Type & style
- Home type: SingleFamily
- Property subtype: Single Family Residence
Materials
- Stone, Cement Siding
- Foundation: Concrete Perimeter
- Roof: Composition
Condition
- New Construction
- New construction: Yes
- Year built: 2017
Details
- Builder name: Regency Homes
Utilities & green energy
- Sewer: Public Sewer
- Water: Public
- Utilities for property: Cable Available
Community & HOA
Community
- Subdivision: Liberty
HOA
- Has HOA: Yes
- Services included: Common Area Maintenance
- HOA fee: $125 annually
Location
- Region: Bellevue
Financial & listing details
- Price per square foot: $213/sqft
- Tax assessed value: $385,407
- Annual tax amount: $8,966
- Date on market: 4/18/2025
- Listing terms: VA Loan,FHA,Conventional,Cash
- Ownership: Fee Simple
About the community
TrailsGreenbelt
Wildlife, Trees and Proposed Walking trails
10 minutes from Shadow Lake Towne Center; Twin Creek shopping and restaurants even closer!
15 minutes from Offutt Air Force Base
Adjacent to the proposed Bellevue regional park facility
Just mintues from the Proposed water park!
The Fontenelle Forest and Missouri River are just a short drive away along with with a regional bike trail.
See community agent for lot availability.

12551 Quail Drive, Bellevue, NE 68123
Budget Friendly Plans
Tour the New Hamilton and Parker model homes in Liberty (Bellevue Schools). These plans can be built in most Regency Home Communities - Starting in the $390's.Source: Regency Homes