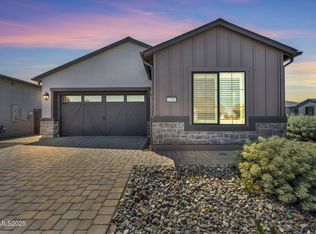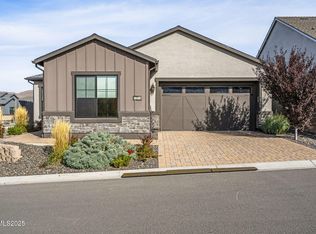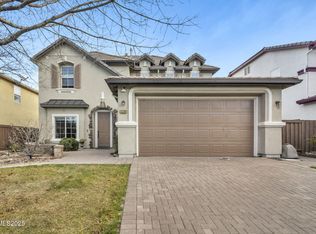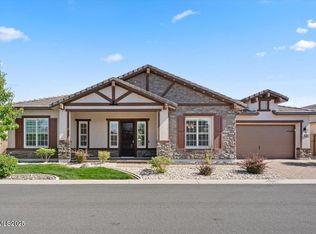Take advantage of price reduction or option of seller credit! Step into luxury living in one of Reno's most desirable 55+communities. This like-new 2 bed, 2 bath Aberdeen Elite home with rare 3-car garage and high-end finishes throughout. Designed for comfort and style, the open layout is perfect for everyday living and entertaining. Outside your door, literally, Regency offers unmatched amenities— pickleball to pools, clubs to community events—creates the perfect blend of activity, connection, and elevated lifestyle. ASSUMABLE VA LOAN! Call for details!, Rates holding you back? We've got a solution! This home features a VA assumable loan at an incredible 3 interest rate—offering a rare opportunity for VA eligible, qualified buyers to take advantage of significant monthly savings. Assumption is subject to lender approval. Buyer must be VA-eligible (owner intends to use benefit elsewhere) and is responsible for covering the difference between the loan balance and the purchase price in cash or through additional financing. Don't miss this unique financing advantage! Security system installed by Toll, now serviced through Brinks.
Active
Price cut: $15.1K (10/15)
$849,900
12518 Brass Rdg, Reno, NV 89521
2beds
1,668sqft
Est.:
Single Family Residence
Built in 2022
6,098.4 Square Feet Lot
$-- Zestimate®
$510/sqft
$308/mo HOA
What's special
High-end finishesOpen layout
- 243 days |
- 246 |
- 4 |
Zillow last checked: 8 hours ago
Listing updated: October 30, 2025 at 06:52pm
Listed by:
Jena Lanini BS.146432 530-386-0241,
Coldwell Banker Select Mt Rose
Source: NNRMLS,MLS#: 250005327
Tour with a local agent
Facts & features
Interior
Bedrooms & bathrooms
- Bedrooms: 2
- Bathrooms: 2
- Full bathrooms: 2
Heating
- ENERGY STAR Qualified Equipment, Forced Air, Natural Gas
Cooling
- Central Air, ENERGY STAR Qualified Equipment, Refrigerated
Appliances
- Included: Dishwasher, Disposal, Dryer, ENERGY STAR Qualified Appliances, Gas Cooktop, Oven, Refrigerator, Smart Appliance(s), Washer
- Laundry: Cabinets, Laundry Area, Laundry Room
Features
- High Ceilings, Kitchen Island, Smart Thermostat, Walk-In Closet(s)
- Flooring: Carpet, Ceramic Tile, Laminate
- Windows: Double Pane Windows, Low Emissivity Windows, Vinyl Frames
- Has basement: No
- Has fireplace: No
- Common walls with other units/homes: No Common Walls
Interior area
- Total structure area: 1,668
- Total interior livable area: 1,668 sqft
Video & virtual tour
Property
Parking
- Total spaces: 3
- Parking features: Attached, Garage, Garage Door Opener
- Attached garage spaces: 3
Features
- Stories: 1
- Patio & porch: Patio
- Exterior features: Barbecue Stubbed In
- Fencing: Back Yard
- Has view: Yes
- View description: Mountain(s), Peek
Lot
- Size: 6,098.4 Square Feet
- Features: Landscaped, Level, Sprinklers In Front
Details
- Parcel number: 14337402
- Zoning: PD
Construction
Type & style
- Home type: SingleFamily
- Property subtype: Single Family Residence
- Attached to another structure: Yes
Materials
- Stucco
- Foundation: Slab
- Roof: Composition,Pitched,Shingle
Condition
- New construction: Yes
- Year built: 2022
Details
- Builder name: Toll Brothers
Utilities & green energy
- Sewer: Public Sewer
- Water: Public
- Utilities for property: Electricity Available, Internet Available, Natural Gas Available, Sewer Available, Water Available, Cellular Coverage
Community & HOA
Community
- Security: Keyless Entry, Security Fence, Smoke Detector(s)
- Senior community: Yes
- Subdivision: Caramella Ranch Estates Regency Village Unit 2
HOA
- Has HOA: Yes
- Amenities included: Fitness Center, Gated, Landscaping, Maintenance Grounds, Management, Parking, Pool, Security, Spa/Hot Tub, Clubhouse/Recreation Room
- Services included: Snow Removal
- HOA fee: $284 monthly
- HOA name: Regency
- Second HOA fee: $73 quarterly
- Second HOA name: Seabreeze
Location
- Region: Reno
Financial & listing details
- Price per square foot: $510/sqft
- Annual tax amount: $6,067
- Date on market: 4/24/2025
- Cumulative days on market: 244 days
- Listing terms: 1031 Exchange,Cash,Conventional,FHA,VA Loan
Estimated market value
Not available
Estimated sales range
Not available
$2,753/mo
Price history
Price history
| Date | Event | Price |
|---|---|---|
| 10/15/2025 | Price change | $849,900-1.7%$510/sqft |
Source: | ||
| 8/29/2025 | Price change | $865,000-1.1%$519/sqft |
Source: | ||
| 7/31/2025 | Price change | $874,900-1.1%$525/sqft |
Source: | ||
| 4/24/2025 | Listed for sale | $884,900$531/sqft |
Source: | ||
Public tax history
Public tax history
Tax history is unavailable.BuyAbility℠ payment
Est. payment
$4,213/mo
Principal & interest
$3296
Property taxes
$312
Other costs
$605
Climate risks
Neighborhood: Damonte Ranch
Nearby schools
GreatSchools rating
- 7/10Brown Elementary SchoolGrades: PK-5Distance: 0.6 mi
- 7/10Marce Herz Middle SchoolGrades: 6-8Distance: 3.6 mi
- 7/10Galena High SchoolGrades: 9-12Distance: 3.3 mi
Schools provided by the listing agent
- Elementary: Brown
- Middle: Depoali
- High: Galena
Source: NNRMLS. This data may not be complete. We recommend contacting the local school district to confirm school assignments for this home.
- Loading
- Loading




