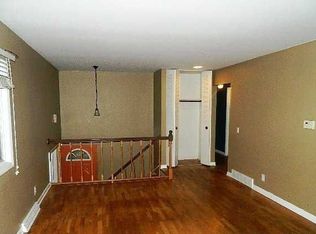Sold for $260,000
$260,000
1252 Chester Rd, Lansing, MI 48912
4beds
1,780sqft
Single Family Residence
Built in 1962
10,454.4 Square Feet Lot
$294,600 Zestimate®
$146/sqft
$1,997 Estimated rent
Home value
$294,600
$280,000 - $309,000
$1,997/mo
Zestimate® history
Loading...
Owner options
Explore your selling options
What's special
Look at this beautiful home in the Groesbeck neighborhood! This 4 bedroom 2 bath home boasts of charm and is so lovely. You'll love the large living area and all of the extra space this home provides.The updated kitchen has a butcher block island,countertops and plenty of counter space. You'll love the dining room that leads to the deck for convenient access to the spacious fully fenced backyard and a multi-tiered deck. Upstairs you'll find 2 large bedrooms, a full bathroom, and a large storage room or rec. room area. Additionally, the basement is set for a spacious man cave, tons of storage, and the laundry room. This home is super convenient for everything you'll need. So close to Eastwood Shopping Center, Hospitals, Eateries, Expressways and MSU!
Zillow last checked: 8 hours ago
Listing updated: March 03, 2024 at 08:31pm
Listed by:
Marybeth J Birchmeier 989-640-4812,
Century 21 Affiliated
Bought with:
Liz Horford, 6501201427
RE/MAX Real Estate Professionals, Inc. West
Source: Greater Lansing AOR,MLS#: 273119
Facts & features
Interior
Bedrooms & bathrooms
- Bedrooms: 4
- Bathrooms: 2
- Full bathrooms: 2
Primary bedroom
- Level: First
- Area: 169.65 Square Feet
- Dimensions: 13.04 x 13.01
Bedroom 2
- Level: First
- Area: 110.3 Square Feet
- Dimensions: 11.03 x 10
Bedroom 3
- Level: Second
- Area: 192.4 Square Feet
- Dimensions: 16.02 x 12.01
Bedroom 4
- Level: Second
- Area: 117.81 Square Feet
- Dimensions: 13.09 x 9
Dining room
- Level: First
- Area: 131.44 Square Feet
- Dimensions: 13.04 x 10.08
Kitchen
- Level: First
- Area: 155.69 Square Feet
- Dimensions: 14.09 x 11.05
Living room
- Level: First
- Area: 244.9 Square Feet
- Dimensions: 15.8 x 15.5
Heating
- Forced Air, Natural Gas
Cooling
- Central Air
Appliances
- Included: Disposal, Electric Cooktop, Gas Water Heater, Microwave, Washer, Refrigerator, Range, Dryer, Dishwasher, Built-In Electric Oven, Built-In Electric Range
- Laundry: Electric Dryer Hookup, In Basement, Laundry Room, Washer Hookup
Features
- Ceiling Fan(s), Kitchen Island, Primary Downstairs
- Flooring: Carpet, Hardwood, Laminate, Vinyl
- Basement: Partially Finished,Sump Pump
- Has fireplace: No
- Fireplace features: None
Interior area
- Total structure area: 2,606
- Total interior livable area: 1,780 sqft
- Finished area above ground: 1,530
- Finished area below ground: 250
Property
Parking
- Total spaces: 1
- Parking features: Driveway, Garage, Garage Door Opener, Garage Faces Front
- Garage spaces: 1
- Has uncovered spaces: Yes
Features
- Levels: One and One Half
- Stories: 1
- Patio & porch: Deck
- Exterior features: Private Yard
- Spa features: None
- Fencing: Back Yard,Chain Link
- Has view: Yes
- View description: Neighborhood
Lot
- Size: 10,454 sqft
- Dimensions: 60 x 172
- Features: Back Yard, City Lot, Landscaped, Private
Details
- Additional structures: Shed(s)
- Foundation area: 1076
- Parcel number: 33210111259004
- Zoning description: Zoning
Construction
Type & style
- Home type: SingleFamily
- Architectural style: Cape Cod
- Property subtype: Single Family Residence
Materials
- Vinyl Siding
- Foundation: Concrete Perimeter
- Roof: Shingle
Condition
- Updated/Remodeled
- New construction: No
- Year built: 1962
Utilities & green energy
- Electric: Circuit Breakers
- Sewer: Public Sewer
- Water: Public
- Utilities for property: Natural Gas Connected, Electricity Connected, Cable Available
Community & neighborhood
Security
- Security features: Smoke Detector(s)
Location
- Region: Lansing
- Subdivision: Groesbeck
Other
Other facts
- Listing terms: Cash,Conventional
- Road surface type: Concrete, Paved
Price history
| Date | Event | Price |
|---|---|---|
| 6/22/2023 | Pending sale | $245,000-5.8%$138/sqft |
Source: | ||
| 6/21/2023 | Sold | $260,000+6.1%$146/sqft |
Source: | ||
| 5/22/2023 | Contingent | $245,000$138/sqft |
Source: | ||
| 5/18/2023 | Listed for sale | $245,000+32.1%$138/sqft |
Source: | ||
| 6/8/2020 | Sold | $185,400+0.2%$104/sqft |
Source: | ||
Public tax history
| Year | Property taxes | Tax assessment |
|---|---|---|
| 2024 | $4,813 | $118,900 +12.9% |
| 2023 | -- | $105,300 +13.6% |
| 2022 | -- | $92,700 +3.3% |
Find assessor info on the county website
Neighborhood: Groesbeck
Nearby schools
GreatSchools rating
- 4/10Pattengill AcademyGrades: PK-7Distance: 0.7 mi
- 4/10Eastern High SchoolGrades: 7-12Distance: 0.9 mi
- 3/10Sheridan RoadGrades: PK,4-7Distance: 2.4 mi
Schools provided by the listing agent
- High: Lansing
- District: Lansing
Source: Greater Lansing AOR. This data may not be complete. We recommend contacting the local school district to confirm school assignments for this home.
Get pre-qualified for a loan
At Zillow Home Loans, we can pre-qualify you in as little as 5 minutes with no impact to your credit score.An equal housing lender. NMLS #10287.
Sell with ease on Zillow
Get a Zillow Showcase℠ listing at no additional cost and you could sell for —faster.
$294,600
2% more+$5,892
With Zillow Showcase(estimated)$300,492
