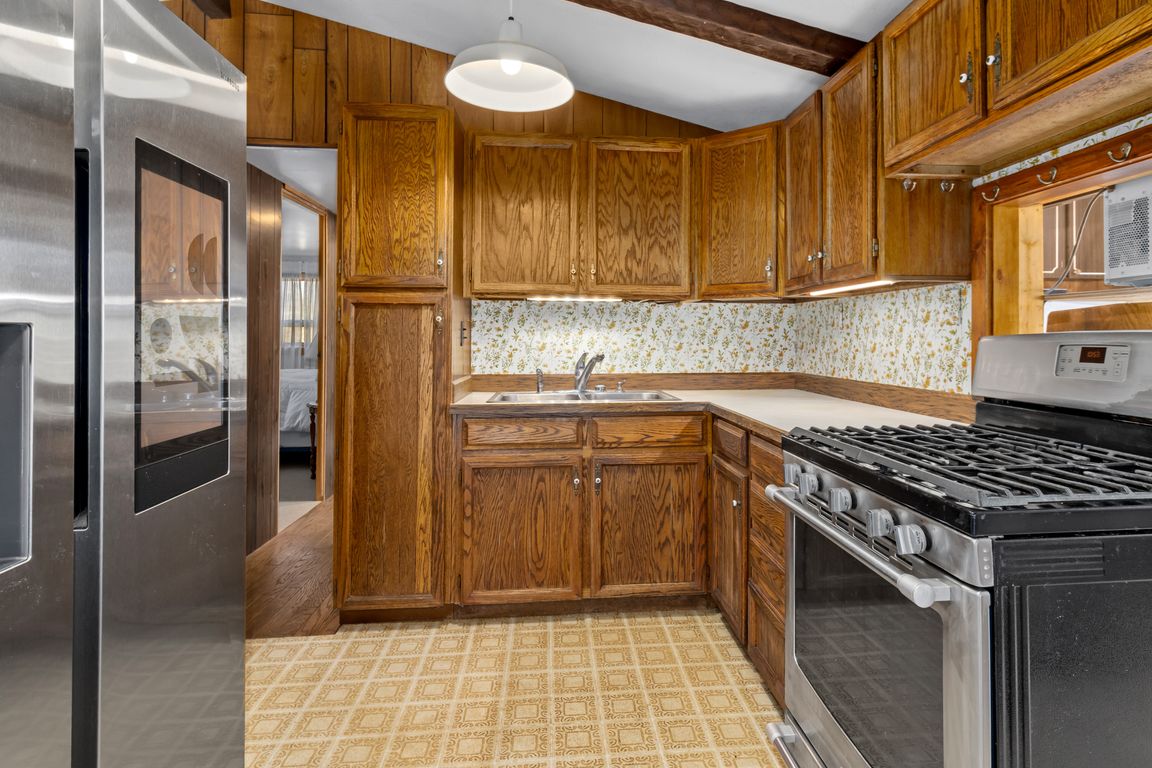
For sale
$499,900
3beds
1,417sqft
1252 Giant Track Rd, Estes Park, CO 80517
3beds
1,417sqft
Residential-detached, residential, manufactured home
Built in 1953
2 Garage spaces
$353 price/sqft
$632 annually HOA fee
What's special
Main cabinSecond cabinEvergreen treesSelf-contained structureOne-acre mountain propertyGranite outcroppingsLarge windows
A Rare Mountain Retreat Full of Promise and Potential - Two Cabins, a Detached Shop/Garage, and a Dream to Be Realized. Tucked away at the peaceful end of a quiet drive, perched among granite outcroppings and evergreen trees, you'll discover a special opportunity in Estes Park. This one-acre mountain property features ...
- 42 days |
- 727 |
- 17 |
Source: IRES,MLS#: 1043976
Travel times
Kitchen
Living Room
Dining Room
Zillow last checked: 7 hours ago
Listing updated: October 29, 2025 at 07:16am
Listed by:
Breeyan Edwards 970-646-6555,
First Colorado Realty
Source: IRES,MLS#: 1043976
Facts & features
Interior
Bedrooms & bathrooms
- Bedrooms: 3
- Bathrooms: 2
- 3/4 bathrooms: 2
- Main level bedrooms: 3
Primary bedroom
- Area: 195
- Dimensions: 15 x 13
Bedroom 2
- Area: 126
- Dimensions: 9 x 14
Bedroom 3
- Area: 64
- Dimensions: 8 x 8
Dining room
- Area: 120
- Dimensions: 10 x 12
Kitchen
- Area: 108
- Dimensions: 9 x 12
Living room
- Area: 144
- Dimensions: 9 x 16
Heating
- Wood Stove, 2 or More Heat Sources
Cooling
- Wall/Window Unit(s), Ceiling Fan(s)
Appliances
- Included: Gas Range/Oven, Dishwasher, Refrigerator, Washer, Dryer
- Laundry: Washer/Dryer Hookups, Main Level
Features
- Study Area
- Flooring: Laminate
- Windows: Window Coverings
- Basement: None,Crawl Space
- Has fireplace: Yes
- Fireplace features: Living Room
Interior area
- Total structure area: 1,417
- Total interior livable area: 1,417 sqft
- Finished area above ground: 1,417
- Finished area below ground: 0
Video & virtual tour
Property
Parking
- Total spaces: 2
- Parking features: Garage
- Garage spaces: 2
- Details: Garage Type: Detached
Accessibility
- Accessibility features: Level Lot, Level Drive, Low Carpet, Main Floor Bath, Accessible Bedroom, Main Level Laundry
Features
- Stories: 1
- Patio & porch: Patio
- Has view: Yes
- View description: Mountain(s)
Lot
- Size: 1 Acres
- Features: Wooded, Level
Details
- Additional structures: Workshop, Storage
- Parcel number: R0570354
- Zoning: E1
- Special conditions: Private Owner
Construction
Type & style
- Home type: MobileManufactured
- Architectural style: Ranch
- Property subtype: Residential-Detached, Residential, Manufactured Home
Materials
- Wood/Frame, Other
- Roof: Metal
Condition
- Fixer, Not New, Previously Owned
- New construction: No
- Year built: 1953
Utilities & green energy
- Electric: Electric, Town of Estes
- Sewer: District Sewer
- Water: Well, Well
- Utilities for property: Electricity Available, Propane, Trash: multiple options
Community & HOA
Community
- Subdivision: 350573 - S35 T05 R73
HOA
- Has HOA: Yes
- HOA fee: $632 annually
Location
- Region: Estes Park
Financial & listing details
- Price per square foot: $353/sqft
- Tax assessed value: $443,100
- Annual tax amount: $1,831
- Date on market: 10/29/2025
- Listing terms: Cash
- Exclusions: Sellers Personal Possessions
- Electric utility on property: Yes
- Road surface type: Dirt