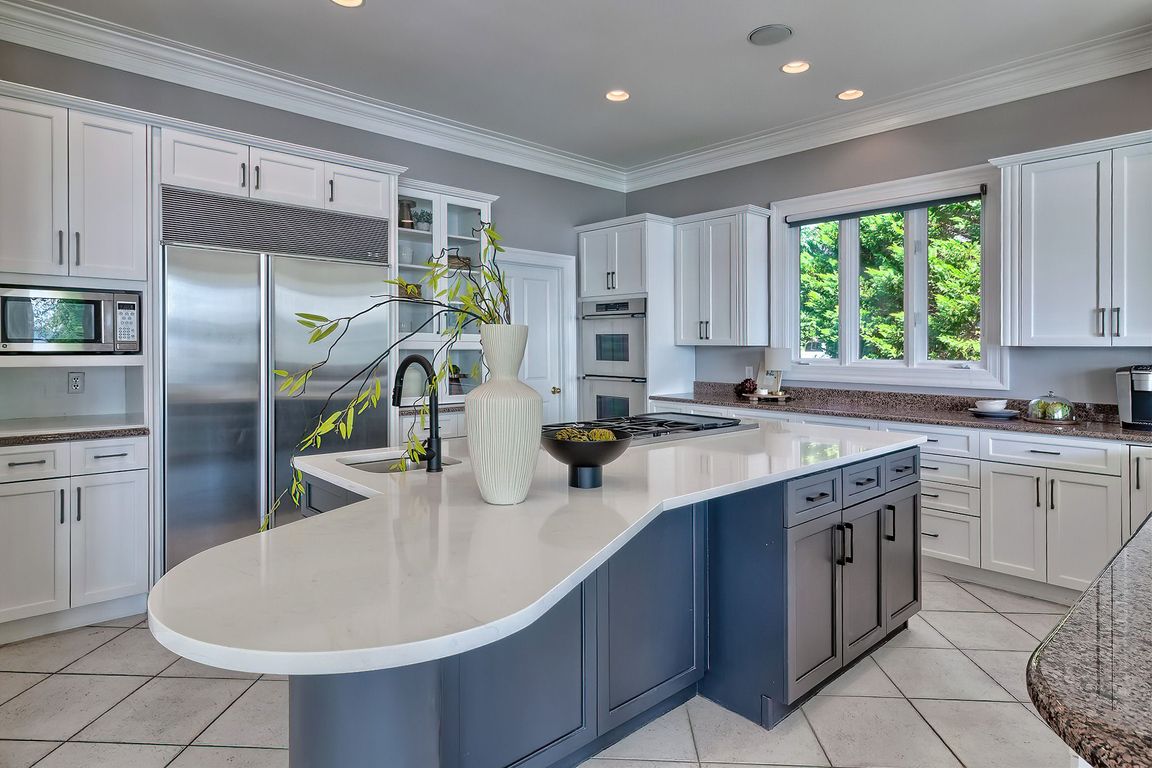
For sale
$3,375,000
5beds
6,734sqft
1252 Morning Shore Dr, Lexington, SC 29072
5beds
6,734sqft
Single family residence
Built in 1997
0.67 Acres
3 Attached garage spaces
$501 price/sqft
$595 annually HOA fee
What's special
Waterfront estateUpdated dockSaltwater poolHot tub spaFitness roomWall-to-wall water viewsMassive walk-in pantry
Perched on the most coveted lot in the prestigious gated community of Spence Plantation, this one-of-a-kind waterfront estate offers a lifestyle of unrivaled privacy, exclusivity, and luxury. Constructed entirely of premium natural stone and spanning over 6,700 sq ft across 3.5 meticulously designed levels, this architectural masterpiece commands attention with panoramic, ...
- 90 days |
- 3,342 |
- 124 |
Source: Consolidated MLS,MLS#: 609421
Travel times
Kitchen
Family Room
Primary Bedroom
Zillow last checked: 8 hours ago
Listing updated: November 17, 2025 at 09:36am
Listed by:
Stephanie Witthoeft,
Carolina Homes Connection LLC
Source: Consolidated MLS,MLS#: 609421
Facts & features
Interior
Bedrooms & bathrooms
- Bedrooms: 5
- Bathrooms: 6
- Full bathrooms: 5
- 1/2 bathrooms: 1
- Partial bathrooms: 1
- Main level bathrooms: 2
Rooms
- Room types: Bonus Room, Exercise Room, Sun Room, In Law Suite, Library, Media Room, Nursery, Office, Other, FROG (No Closet)
Primary bedroom
- Features: Balcony-Deck, Bay Window, Double Vanity, Fireplace, French Doors, Tub-Garden, Bath-Private, Separate Shower, Walk-In Closet(s), High Ceilings, Built-in Features, Ceiling Fan(s), Closet-Private, Floors-Hardwood, Recessed Lighting, Separate Water Closet, Spa/Multiple Head Shower
- Level: Main
Bedroom 2
- Features: Bay Window, Double Vanity, Bath-Shared, Tub-Shower, High Ceilings, Ceiling Fan(s), Closet-Private, Floors-Hardwood, Recessed Lighting
- Level: Second
Bedroom 3
- Features: Bay Window, Bath-Private, Walk-In Closet(s), Tub-Shower, High Ceilings, Built-in Features, Ceiling Fan(s), Closet-Private, Floors-Laminate, Recessed Lighting
- Level: Second
Bedroom 4
- Features: Bath-Shared, High Ceilings, Ceiling Fan(s), Closet-Private, Floors-Hardwood, Recessed Lighting
- Level: Second
Bedroom 5
- Features: Bath-Private, Tub-Shower, High Ceilings, Built-in Features, Ceiling Fan(s), Closet-Private, Floors-Hardwood, Recessed Lighting
- Level: Second
Dining room
- Features: Recessed Lighting
- Level: Main
Great room
- Level: Main
Kitchen
- Features: Eat-in Kitchen, Kitchen Island, Pantry, Granite Counters, Floors-Tile, Cabinets-Painted, Prep Sink, Recessed Lighting, Counter Tops-Quartz
- Level: Main,Basement
Living room
- Features: Bay Window, Molding, Ceilings-High (over 9 Ft), Ceiling Fan, Recessed Lights
- Level: Main
Heating
- Central, Gas 1st Lvl, Gas 2nd Lvl, Multiple Units
Cooling
- Central Air, Multi Units
Appliances
- Included: Built-In Range, Convection Oven, Double Oven, Gas Range, Self Clean, Island Cooktop, Dishwasher, Disposal, Dryer, Freezer, Ice Maker, Refrigerator, Washer, Microwave Built In, Stove Exhaust Vented Exte, Tankless Water Heater, Gas Water Heater
- Laundry: Laundry Closet, Heated Space, In Kitchen, Mud Room, Main Level
Features
- Bookcases, Ceiling Fan(s), Central Vacuum, Sauna, Wet Bar, Built-in Features, Wired for Sound
- Flooring: Tile, Hardwood, Laminate
- Doors: French Doors
- Basement: Crawl Space
- Attic: Storage,Attic Access
- Number of fireplaces: 2
- Fireplace features: Gas Log-Natural
Interior area
- Total structure area: 6,734
- Total interior livable area: 6,734 sqft
Video & virtual tour
Property
Parking
- Total spaces: 3
- Parking features: Garage Door Opener
- Attached garage spaces: 3
Features
- Stories: 3
- Exterior features: Dock, Lake Fed Irrigation
- Has private pool: Yes
- Pool features: Inground-Gunite
- Fencing: Around Pool,Rear Only Wrought Iron
- Has view: Yes
- View description: Water
- Has water view: Yes
- Water view: Water
- Waterfront features: Common Lake, On Lake Murray, View-Big Water, Waterfront Community
- Frontage length: 215
Lot
- Size: 0.67 Acres
- Dimensions: 29185
- Features: Cul-De-Sac, On Water
Details
- Parcel number: 00334401015
Construction
Type & style
- Home type: SingleFamily
- Architectural style: Other,Traditional
- Property subtype: Single Family Residence
Materials
- Stone
- Foundation: Slab
Condition
- New construction: No
- Year built: 1997
Utilities & green energy
- Sewer: Public Sewer, Septic Tank
- Water: Public
- Utilities for property: Cable Connected, Cable Available, Electricity Connected
Community & HOA
Community
- Features: Gated, Waterfront Community
- Security: Smoke Detector(s)
- Subdivision: SPENCE PLANTATION
HOA
- Has HOA: Yes
- Services included: Common Area Maintenance, Road Maintenance, Street Light Maintenance, Community Boat Ramp
- HOA fee: $595 annually
Location
- Region: Lexington
Financial & listing details
- Price per square foot: $501/sqft
- Tax assessed value: $1,021,786
- Annual tax amount: $5,843
- Date on market: 5/27/2025
- Listing agreement: Exclusive Right To Sell
- Road surface type: Paved