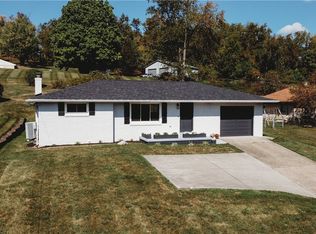Sold for $299,900
$299,900
1252 Rostraver Rd, Belle Vernon, PA 15012
3beds
--sqft
Single Family Residence
Built in ----
0.99 Acres Lot
$299,100 Zestimate®
$--/sqft
$1,797 Estimated rent
Home value
$299,100
$269,000 - $332,000
$1,797/mo
Zestimate® history
Loading...
Owner options
Explore your selling options
What's special
SPECTACULAR 3 BEDROOM 2 FULL BATH ALL BRICK HOME LOCATED IN THE HEART OF BVA. THIS METICULOUSLY MAINTAINED HOME IS PERFECT FOR ANY BUYER LOOKING TO MOVE RIGHT IN. THE FRONT ENTRY WELCOMES YOU TO A LARGE LIVING ROOM & IS OPEN TO THE DINING AREA. THE BEAUTIFUL LARGE WINDOW LOOKS OUT TO THE MASSIVE YARD IN THE REAR, PERFECT FOR THE LITTLE ONES TO PLAY.THE MASTER BEDROOM IS A VERY NICE SIZE WITH PLENTY OF CLOSET SPACE. THE 2ND & 3RD BEDROOMS SHARE A FULL BATH. THE KITCHEN IS CLEAN & IN VERY GOOD SHAPE, APPLIANCES ARE INCLUDED. THE LOWER-LEVEL FAMILY ROOM IS WHERE ALL THE FUN BEGINS, WITH A MASSIVE FINISHED LOWER LEVEL, FULL BATH & A TON OF STORAGE SPACE, IT'S PERFECT FOR GAME NIGHTS OR EVEN A FUTURE BAR AREA. 1 CAR INTERGRAL GARAGE IS A NICE SIZE & LEEDS TO 3 BIG SPACES FOR OFF STREET PARKING & THE HUGE LEVEL YARD. WITH ALMOST A FULL ACRE, THE POSSIBILITIES ARE ENDLESS, WITH PLENTY OF SPACE FOR A FUTURE DETACHED GARAGE, AN RV PAD, WORKSHOP, OR A LARGE INGROUND POOL. CLOSE TO ALL AMENITIES.
Zillow last checked: 8 hours ago
Listing updated: May 13, 2025 at 11:03am
Listed by:
Dean Korber 724-929-9699,
HOWARD HANNA MID MON VALLEY OFFICE
Bought with:
Lisa Lewis, RS371194
REALTY ONE GROUP LANDMARK
Source: WPMLS,MLS#: 1693224 Originating MLS: West Penn Multi-List
Originating MLS: West Penn Multi-List
Facts & features
Interior
Bedrooms & bathrooms
- Bedrooms: 3
- Bathrooms: 2
- Full bathrooms: 2
Primary bedroom
- Level: Main
- Dimensions: 12x12
Bedroom 2
- Level: Main
- Dimensions: 15x10
Bedroom 3
- Level: Main
- Dimensions: 13x9
Bonus room
- Level: Main
- Dimensions: 11x9
Den
- Level: Main
- Dimensions: 10x9
Dining room
- Level: Main
- Dimensions: 11x9
Family room
- Level: Lower
- Dimensions: 23x15
Kitchen
- Level: Main
- Dimensions: 12x8
Laundry
- Level: Lower
- Dimensions: 8x7
Living room
- Level: Main
- Dimensions: 18x11
Heating
- Forced Air, Gas
Cooling
- Central Air
Appliances
- Included: Some Electric Appliances, Dishwasher, Microwave, Refrigerator, Stove
Features
- Flooring: Carpet, Hardwood, Other
- Basement: Finished,Walk-Out Access
- Number of fireplaces: 1
- Fireplace features: Gas
Property
Parking
- Total spaces: 1
- Parking features: Built In
- Has attached garage: Yes
Features
- Levels: One
- Stories: 1
- Pool features: None
Lot
- Size: 0.99 Acres
- Dimensions: 378 x 118 x 131 x 318
Construction
Type & style
- Home type: SingleFamily
- Architectural style: Other,Ranch
- Property subtype: Single Family Residence
Materials
- Brick
- Roof: Asphalt
Condition
- Resale
Utilities & green energy
- Sewer: Public Sewer
- Water: Public
Community & neighborhood
Location
- Region: Belle Vernon
Price history
| Date | Event | Price |
|---|---|---|
| 5/12/2025 | Sold | $299,900 |
Source: | ||
| 4/1/2025 | Contingent | $299,900 |
Source: | ||
| 3/26/2025 | Listed for sale | $299,900 |
Source: | ||
Public tax history
Tax history is unavailable.
Neighborhood: 15012
Nearby schools
GreatSchools rating
- 6/10Rostraver El SchoolGrades: K-6Distance: 1.7 mi
- 6/10Belle Vernon Area Middle SchoolGrades: 7-8Distance: 2.9 mi
- 6/10Belle Vernon Area High SchoolGrades: 9-12Distance: 1.6 mi
Schools provided by the listing agent
- District: Belle Vernon Area
Source: WPMLS. This data may not be complete. We recommend contacting the local school district to confirm school assignments for this home.
Get pre-qualified for a loan
At Zillow Home Loans, we can pre-qualify you in as little as 5 minutes with no impact to your credit score.An equal housing lender. NMLS #10287.
