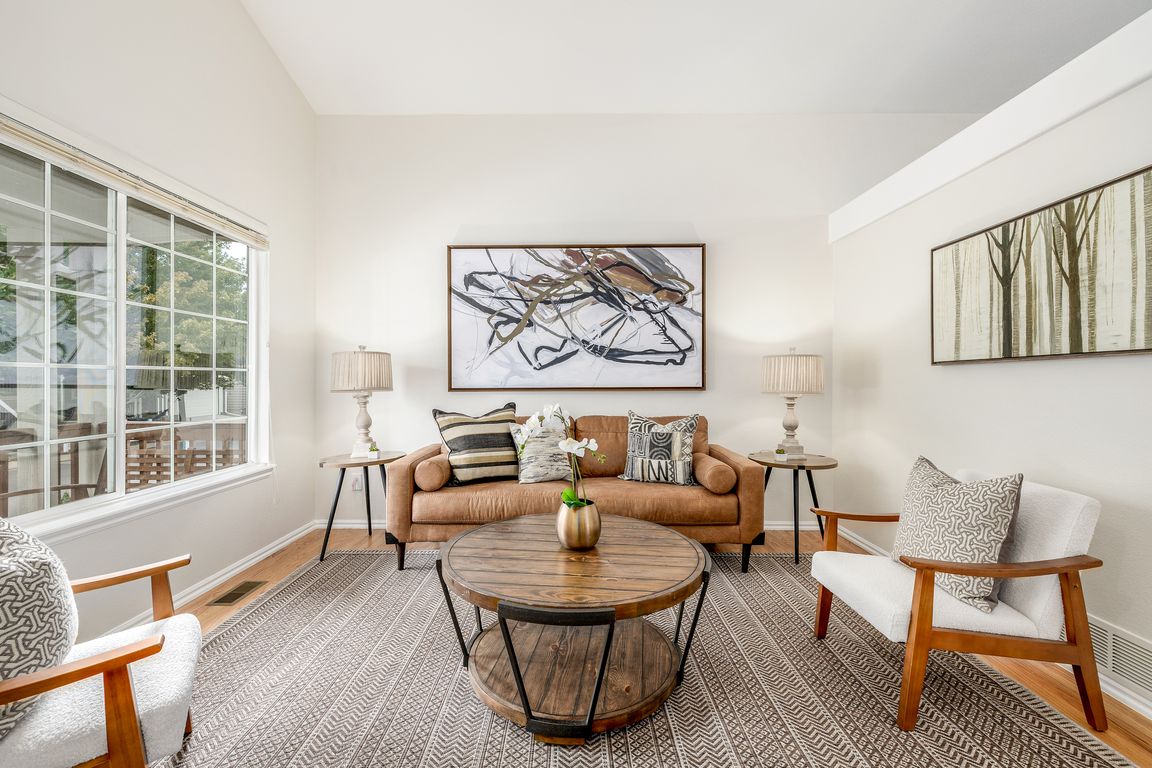Open: Sun 2am-4pm

For salePrice cut: $15K (10/3)
$535,000
4beds
1,846sqft
1252 S Alton Court, Denver, CO 80247
4beds
1,846sqft
Single family residence
Built in 1997
3,049 sqft
2 Attached garage spaces
$290 price/sqft
$150 monthly HOA fee
What's special
Look no further! This beautiful 4 bed, 3.5 bath tri-level residence in Denver is the one for you! Charming curb appeal, a lush green landscape, and a 2 car garage are just the beginning. Come inside to discover spacious dining & living areas w/vaulted ceilings, stylish wood-look flooring, and crisp palette ...
- 17 days |
- 1,324 |
- 99 |
Source: REcolorado,MLS#: 7405954
Travel times
Family Room
Kitchen
Primary Bedroom
Zillow last checked: 7 hours ago
Listing updated: October 03, 2025 at 11:56am
Listed by:
Jenny Usaj jenny@usajrealty.com,
USAJ Realty
Source: REcolorado,MLS#: 7405954
Facts & features
Interior
Bedrooms & bathrooms
- Bedrooms: 4
- Bathrooms: 4
- Full bathrooms: 2
- 3/4 bathrooms: 1
- 1/2 bathrooms: 1
- Main level bathrooms: 1
Bedroom
- Description: Carpeted
- Level: Upper
Bedroom
- Description: Carpeted
- Level: Upper
Bedroom
- Description: Carpeted
- Level: Basement
Bathroom
- Description: Shower & Tub Combo
- Level: Upper
Bathroom
- Description: Step-In Shower
- Level: Basement
Bathroom
- Description: Powder Room
- Level: Main
Other
- Description: Carpeted
- Level: Upper
Other
- Description: Dual Sinks
- Level: Upper
Dining room
- Description: Eat-In Kitchen
- Level: Main
Family room
- Description: Fireplace
- Level: Main
Kitchen
- Description: Ample Cabientry
- Level: Main
Laundry
- Description: Laundry Room
- Level: Basement
Living room
- Description: Vaulted Ceilings
- Level: Main
Loft
- Description: Built-In Desk
- Level: Upper
Heating
- Forced Air, Natural Gas
Cooling
- Central Air
Appliances
- Included: Dishwasher, Disposal, Dryer, Microwave, Range, Refrigerator, Washer
- Laundry: In Unit
Features
- Built-in Features, Ceiling Fan(s), Eat-in Kitchen, High Speed Internet, Laminate Counters, Primary Suite, Vaulted Ceiling(s)
- Flooring: Carpet, Tile, Vinyl
- Windows: Double Pane Windows
- Basement: Finished,Interior Entry,Partial
- Number of fireplaces: 1
- Fireplace features: Family Room, Gas Log
Interior area
- Total structure area: 1,846
- Total interior livable area: 1,846 sqft
- Finished area above ground: 1,422
- Finished area below ground: 0
Video & virtual tour
Property
Parking
- Total spaces: 2
- Parking features: Garage - Attached
- Attached garage spaces: 2
Features
- Levels: Tri-Level
- Patio & porch: Front Porch
- Exterior features: Private Yard, Rain Gutters
- Fencing: Full
Lot
- Size: 3,049 Square Feet
- Features: Level
- Residential vegetation: Grassed
Details
- Parcel number: 197322211205
- Special conditions: Standard
Construction
Type & style
- Home type: SingleFamily
- Architectural style: Traditional
- Property subtype: Single Family Residence
Materials
- Frame, Wood Siding
- Foundation: Slab
- Roof: Composition
Condition
- Year built: 1997
Utilities & green energy
- Sewer: Public Sewer
- Water: Public
- Utilities for property: Cable Available, Internet Access (Wired), Natural Gas Available, Phone Available
Community & HOA
Community
- Security: Carbon Monoxide Detector(s), Smoke Detector(s)
- Subdivision: Alton Park
HOA
- Has HOA: Yes
- Amenities included: Pool
- Services included: Maintenance Grounds, Recycling, Snow Removal, Trash
- HOA fee: $150 monthly
- HOA name: Alton Park
- HOA phone: 303-980-0700
Location
- Region: Denver
Financial & listing details
- Price per square foot: $290/sqft
- Tax assessed value: $573,200
- Annual tax amount: $3,282
- Date on market: 9/24/2025
- Listing terms: Cash,Conventional,FHA,VA Loan
- Exclusions: Personal Property
- Ownership: Individual
- Electric utility on property: Yes
- Road surface type: Paved