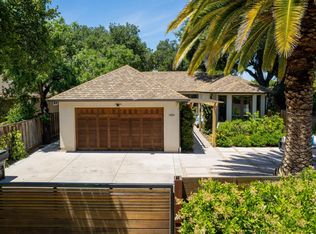Transformed inside and out, this freshly updated and remodeled ranch home presents classic Spanish architecture with contemporary flair. A walled courtyard introduces the home, which is situated at the end of a cul-de-sac. This wonderful location affords ample outdoor living space including beautiful rear grounds where a sparkling pool awaits. New paint, new or refinished hardwood floors, and new carpet are found at every turn. The kitchen is well appointed, while a large family room invites pool-side entertaining. There are 4 bedrooms and 2.5 remodeled baths, including a primary suite that opens to the rear grounds. This home enjoys access to excellent Los Altos schools and is just minutes from numerous parks, shops, and El Camino Hospital.
This property is off market, which means it's not currently listed for sale or rent on Zillow. This may be different from what's available on other websites or public sources.
