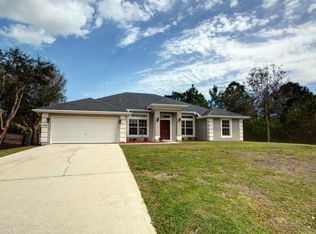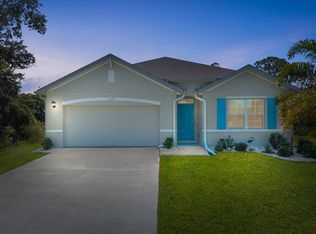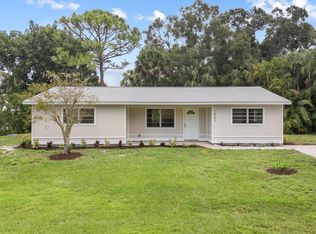Sold for $383,950 on 06/24/25
$383,950
1252 Whitmore St, Sebastian, FL 32958
4beds
1,828sqft
Single Family Residence
Built in ----
10,454.4 Square Feet Lot
$370,400 Zestimate®
$210/sqft
$2,327 Estimated rent
Home value
$370,400
$333,000 - $415,000
$2,327/mo
Zestimate® history
Loading...
Owner options
Explore your selling options
What's special
Introducing the Cali floorplan in Sebastian, Florida, offering style and comfort in a boat and RV-friendly area with no HOA restrictions. This 4-bedroom, 2-bathroom home spans 1,828 square feet, featuring quartz countertops and tile floors. The open-concept layout connects the living room, dining area, and kitchen, ideal for entertaining. The kitchen boasts an oversized undermount sink, stainless-steel appliances, and a large island. The primary suite includes an ensuite bathroom with dual sinks, a shower, and a walk-in closet. Smart home technology is included.
Zillow last checked: 8 hours ago
Listing updated: June 25, 2025 at 08:57am
Listed by:
Liz Boley 321-953-3154,
D R Horton Realty of Melbourne
Bought with:
Matthew Schafte, 3577358
M&M Realty
Source: Realtor Association of Indian River County,MLS#: 286784 Originating MLS: Indian River
Originating MLS: Indian River
Facts & features
Interior
Bedrooms & bathrooms
- Bedrooms: 4
- Bathrooms: 2
- Full bathrooms: 2
Bedroom
- Dimensions: 12x15
Bedroom
- Dimensions: 10x11
Bedroom
- Dimensions: 10x11
Bedroom
- Dimensions: 11x11
Dining room
- Dimensions: 11x10
Kitchen
- Dimensions: 18x11
Living room
- Dimensions: 15x16
Heating
- Central, Electric
Cooling
- Central Air, Electric
Appliances
- Included: Dishwasher, Electric Water Heater, Disposal, Microwave, Range, Refrigerator
- Laundry: Washer Hookup, Dryer Hookup, Laundry Room
Features
- High Ceilings, Kitchen Island, Pantry, Split Bedrooms, Walk-In Closet(s)
- Flooring: Carpet, Tile
- Windows: Blinds
Interior area
- Total interior livable area: 1,828 sqft
Property
Parking
- Total spaces: 2
- Parking features: Garage
- Garage spaces: 2
Features
- Levels: One
- Stories: 1
- Patio & porch: Patio
- Exterior features: Patio
- Has view: Yes
- View description: Other
- Waterfront features: None
Lot
- Size: 10,454 sqft
- Dimensions: 85 x 125
- Features: < 1/4 Acre
Details
- Parcel number: 31382600001313000007.0
- Zoning: ,
- Zoning description: Residential
Construction
Type & style
- Home type: SingleFamily
- Architectural style: One Story
- Property subtype: Single Family Residence
Materials
- Block, Concrete, Stucco
- Roof: Shingle
Condition
- New construction: Yes
Details
- Warranty included: Yes
Utilities & green energy
- Sewer: Septic Tank
- Water: Public
Community & neighborhood
Security
- Security features: Smoke Detector(s)
Community
- Community features: None
Location
- Region: Sebastian
- Subdivision: Sebastian Highlands
HOA & financial
HOA
- Association name: NONE
Other
Other facts
- Listing terms: Cash,FHA,New Loan,VA Loan
- Ownership: Single Family/Other
Price history
| Date | Event | Price |
|---|---|---|
| 6/24/2025 | Sold | $383,950$210/sqft |
Source: | ||
| 4/30/2025 | Pending sale | $383,950$210/sqft |
Source: | ||
| 3/27/2025 | Listed for sale | $383,950+5.5%$210/sqft |
Source: | ||
| 2/11/2025 | Listing removed | $364,000$199/sqft |
Source: | ||
| 1/7/2025 | Price change | $364,000-2.7%$199/sqft |
Source: | ||
Public tax history
| Year | Property taxes | Tax assessment |
|---|---|---|
| 2024 | $677 +10.1% | $57,800 +3.2% |
| 2023 | $615 +29.1% | $55,994 +55% |
| 2022 | $476 +7.3% | $36,125 +16.3% |
Find assessor info on the county website
Neighborhood: 32958
Nearby schools
GreatSchools rating
- 8/10Treasure Coast Elementary SchoolGrades: K-5Distance: 1.9 mi
- 6/10Sebastian River Middle SchoolGrades: 6-8Distance: 1.4 mi
- 5/10Sebastian River High SchoolGrades: 9-12Distance: 1.6 mi

Get pre-qualified for a loan
At Zillow Home Loans, we can pre-qualify you in as little as 5 minutes with no impact to your credit score.An equal housing lender. NMLS #10287.
Sell for more on Zillow
Get a free Zillow Showcase℠ listing and you could sell for .
$370,400
2% more+ $7,408
With Zillow Showcase(estimated)
$377,808

