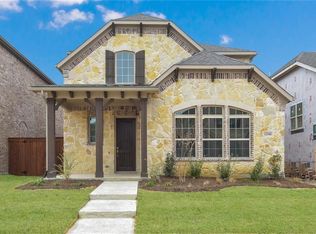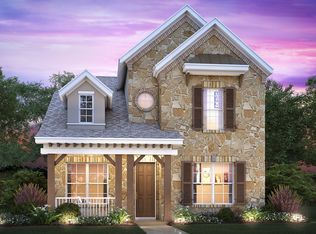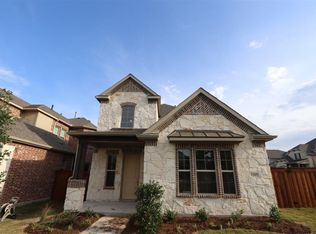Sold
Price Unknown
12520 Akenside Rd, Frisco, TX 75035
3beds
1,870sqft
Single Family Residence
Built in 2019
4,922.28 Square Feet Lot
$484,100 Zestimate®
$--/sqft
$2,685 Estimated rent
Home value
$484,100
$455,000 - $513,000
$2,685/mo
Zestimate® history
Loading...
Owner options
Explore your selling options
What's special
Fabulous 3 bedroom 2.5 bathroom home with a study. This home sits on a corner lot and features an extended patio slab and privacy trees. You enter into an open concept kitchen with stainless steel appliances, an eat in kitchen and 21 ft ceilings. The upstairs features 3 bedrooms and 2 full bathrooms. The master bathroom has double vanities, a garden tub, a walk in shower and a spacious closet. This home has been well maintained. It is a must see!
Zillow last checked: 8 hours ago
Listing updated: June 19, 2025 at 07:39pm
Listed by:
Valerie VanAusdall 0502601 972-390-0000,
RE/MAX Town & Country 972-390-0000
Bought with:
Ted Zhang
Sunet Group
Source: NTREIS,MLS#: 20910375
Facts & features
Interior
Bedrooms & bathrooms
- Bedrooms: 3
- Bathrooms: 3
- Full bathrooms: 2
- 1/2 bathrooms: 1
Primary bedroom
- Features: Ceiling Fan(s), Walk-In Closet(s)
- Level: Second
- Dimensions: 15 x 13
Bedroom
- Features: Ceiling Fan(s)
- Level: Second
- Dimensions: 10 x 9
Bedroom
- Features: Ceiling Fan(s)
- Level: Second
- Dimensions: 11 x 10
Den
- Level: First
- Dimensions: 10 x 10
Dining room
- Level: First
- Dimensions: 10 x 10
Other
- Features: Dual Sinks, Garden Tub/Roman Tub, Separate Shower
- Level: Second
- Dimensions: 17 x 12
Kitchen
- Features: Eat-in Kitchen, Granite Counters, Kitchen Island
- Level: First
- Dimensions: 14 x 10
Living room
- Features: Ceiling Fan(s)
- Level: First
- Dimensions: 15 x 13
Utility room
- Features: Utility Room
- Level: Second
- Dimensions: 6 x 6
Heating
- Central, Natural Gas
Cooling
- Central Air, Ceiling Fan(s), Electric
Appliances
- Included: Dishwasher, Electric Oven, Gas Cooktop, Disposal, Microwave
Features
- Cable TV, Vaulted Ceiling(s)
- Has basement: No
- Has fireplace: No
Interior area
- Total interior livable area: 1,870 sqft
Property
Parking
- Total spaces: 2
- Parking features: Door-Single, Driveway, Garage, Garage Door Opener, Garage Faces Rear
- Attached garage spaces: 2
- Has uncovered spaces: Yes
Features
- Levels: Two
- Stories: 2
- Pool features: None
Lot
- Size: 4,922 sqft
- Features: Corner Lot, Landscaped, Sprinkler System
Details
- Parcel number: R1111700G01501
Construction
Type & style
- Home type: SingleFamily
- Architectural style: Traditional,Detached
- Property subtype: Single Family Residence
Materials
- Brick, Stucco
Condition
- Year built: 2019
Utilities & green energy
- Sewer: Public Sewer
- Water: Public
- Utilities for property: Sewer Available, Water Available, Cable Available
Community & neighborhood
Community
- Community features: Community Mailbox, Curbs
Location
- Region: Frisco
- Subdivision: Emory Park Ph Two
HOA & financial
HOA
- Has HOA: Yes
- HOA fee: $700 annually
- Services included: Association Management, Maintenance Structure
- Association name: SBB Management
- Association phone: 972-960-2800
Price history
| Date | Event | Price |
|---|---|---|
| 5/22/2025 | Sold | -- |
Source: NTREIS #20910375 Report a problem | ||
| 5/9/2025 | Pending sale | $499,000$267/sqft |
Source: NTREIS #20910375 Report a problem | ||
| 5/4/2025 | Contingent | $499,000$267/sqft |
Source: NTREIS #20910375 Report a problem | ||
| 5/1/2025 | Listed for sale | $499,000+36.7%$267/sqft |
Source: NTREIS #20910375 Report a problem | ||
| 4/23/2020 | Listing removed | $364,990$195/sqft |
Source: Escape Realty #14222482 Report a problem | ||
Public tax history
| Year | Property taxes | Tax assessment |
|---|---|---|
| 2025 | -- | $482,272 +10% |
| 2024 | $6,009 +14.9% | $438,429 +10% |
| 2023 | $5,231 -14.1% | $398,572 +10% |
Find assessor info on the county website
Neighborhood: 75035
Nearby schools
GreatSchools rating
- 9/10Gunstream Elementary SchoolGrades: PK-5Distance: 0.5 mi
- 10/10Wester Middle SchoolGrades: 6-8Distance: 0.5 mi
- 8/10Centennial High SchoolGrades: 9-12Distance: 0.9 mi
Schools provided by the listing agent
- Elementary: Gunstream
- Middle: Wester
- High: Centennial
- District: Frisco ISD
Source: NTREIS. This data may not be complete. We recommend contacting the local school district to confirm school assignments for this home.
Get a cash offer in 3 minutes
Find out how much your home could sell for in as little as 3 minutes with a no-obligation cash offer.
Estimated market value
$484,100


