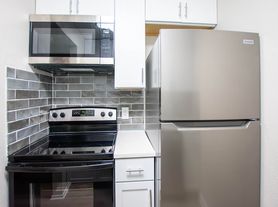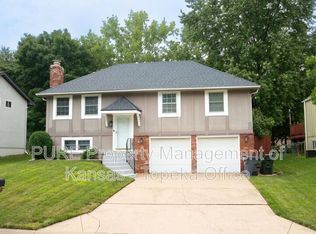You will fall in love with all the charm this 3 bedroom, 2.5 bathroom house has to offer. The open concept living space features arches in the living room wood floors. The kitchen has dark wood cabinets, granite counters and stainless steel appliances (fridge, range, and dishwasher). The attached dining space opens to a new spacious deck. There are 3 bedrooms upstairs, including a master with attached bathroom with shower. The hall bathroom has a shower over tub and double sinks. The downstairs has stylish wood tile throughout, a second living room with fireplace, and the fourth bedroom or office with attached half bath. There are sliding doors that open to the large fenced backyard with easy access to the neighborhood walking trail. There is also a spacious two car garage and washer and dryer hook-ups in the lower level utility room. Great access to highways, shopping and schools.
Security deposit is equal to one month's rent: $2150
Pets accepted on a case by case basis with additional deposit and pet rent.
Tenant responsible for all utilities, lawn maintenance and snow removal.
All occupants aged 18 and over must apply seperately. The $35 application fee covers credit and background check.
Owners/property managers are licensed real estate agents in the states of Kansas and Missouri.
Tenant pays all utilities.
NO SMOKING ALLOWED.
All occupants 18 years or older will need to complete a separate application. There is a $35 non-refundable application fee. Co-signer may be required with little or no rental history.
Cats and small dogs will be considered on a case by case basis with additional deposit and pet rent.
Owner/Property Manager is licensed real estate salesperson in KS and MO.
House for rent
$2,150/mo
12521 S Locust St, Olathe, KS 66062
4beds
1,576sqft
Price may not include required fees and charges.
Single family residence
Available now
Cats, small dogs OK
Central air
Hookups laundry
Attached garage parking
Fireplace
What's special
Wood floorsStylish wood tileOpen concept living spaceDouble sinksGranite countersMaster with attached bathroomStainless steel appliances
- 9 days
- on Zillow |
- -- |
- -- |
Travel times
Looking to buy when your lease ends?
Consider a first-time homebuyer savings account designed to grow your down payment with up to a 6% match & 3.83% APY.
Facts & features
Interior
Bedrooms & bathrooms
- Bedrooms: 4
- Bathrooms: 3
- Full bathrooms: 2
- 1/2 bathrooms: 1
Rooms
- Room types: Dining Room, Family Room, Master Bath, Office
Heating
- Fireplace
Cooling
- Central Air
Appliances
- Included: Dishwasher, Range Oven, Refrigerator, WD Hookup
- Laundry: Hookups
Features
- WD Hookup
- Flooring: Hardwood
- Has basement: Yes
- Has fireplace: Yes
Interior area
- Total interior livable area: 1,576 sqft
Property
Parking
- Parking features: Attached
- Has attached garage: Yes
- Details: Contact manager
Features
- Exterior features: Balcony, Lawn, Living room, No Utilities included in rent, Stainless steel appliances
- Fencing: Fenced Yard
Details
- Parcel number: DP545000000051
Construction
Type & style
- Home type: SingleFamily
- Property subtype: Single Family Residence
Condition
- Year built: 1977
Community & HOA
Location
- Region: Olathe
Financial & listing details
- Lease term: 1 Year
Price history
| Date | Event | Price |
|---|---|---|
| 9/25/2025 | Listed for rent | $2,150$1/sqft |
Source: Zillow Rentals | ||
| 7/22/2023 | Listing removed | -- |
Source: Zillow Rentals | ||
| 7/1/2023 | Listed for rent | $2,150+48.3%$1/sqft |
Source: Zillow Rentals | ||
| 3/23/2021 | Listing removed | -- |
Source: Owner | ||
| 5/11/2015 | Listing removed | $1,450$1/sqft |
Source: Owner | ||

