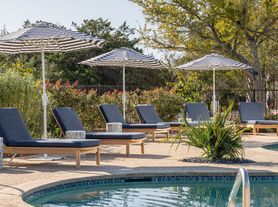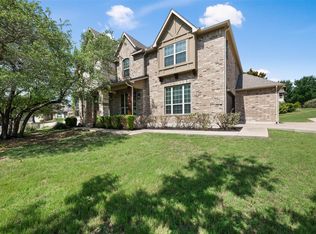Welcome to your next home in the heart of Steiner Ranch! This charming 2-story house is full of character, with a flexible layout and beautiful greenbelt views.
On the main level, you'll find 4 bedrooms, a dining area, and a versatile flex space that can fit your lifestyle perfectly. Upstairs, there's a large bonus room with its own half bathroom perfect as a second primary suite, media room, or guest retreat.
The kitchen is a joy to cook in, featuring granite countertops, a center island, gas cooktop, and breakfast bar, all flowing into open living and dining spaces that are great for family gatherings or entertaining friends.
Step out onto the back deck to enjoy the peaceful green views, or relax inside on brand-new carpet that makes the home feel fresh and move-in ready. For added convenience, the refrigerator, washer, and dryer are included.
Living here also means enjoying Steiner Ranch's amazing amenities, from pools and trails to award-winning schools. Don't miss the chance to make this lovely home yours it's a rare find with comfort, style, and gorgeous views all in one!
Monthly rent includes the HOA facilities access (HOA fee), weekly trash collection, and recycling services. The rental price is negotiable, and application fees are required.
House for rent
$2,900/mo
12525 Central Park, Austin, TX 78732
4beds
2,676sqft
Price may not include required fees and charges.
Single family residence
Available now
No pets
Central air, ceiling fan
In unit laundry
Attached garage parking
Forced air
What's special
Granite countertopsBrand-new carpetFlexible layoutPeaceful green viewsBeautiful greenbelt viewsBack deckGas cooktop
- 2 days
- on Zillow |
- -- |
- -- |
Travel times
Renting now? Get $1,000 closer to owning
Unlock a $400 renter bonus, plus up to a $600 savings match when you open a Foyer+ account.
Offers by Foyer; terms for both apply. Details on landing page.
Facts & features
Interior
Bedrooms & bathrooms
- Bedrooms: 4
- Bathrooms: 3
- Full bathrooms: 2
- 1/2 bathrooms: 1
Heating
- Forced Air
Cooling
- Central Air, Ceiling Fan
Appliances
- Included: Dishwasher, Dryer, Microwave, Oven, Refrigerator, Washer
- Laundry: In Unit
Features
- Ceiling Fan(s)
- Flooring: Carpet, Tile
Interior area
- Total interior livable area: 2,676 sqft
Property
Parking
- Parking features: Attached, Off Street
- Has attached garage: Yes
- Details: Contact manager
Features
- Exterior features: 4 Parking Spaces, Breakfast Bar, Entrance Foyer, Heating system: Forced Air, Multiple Dining Areas, Multiple Living Areas, Primary Bedroom on Main, Walk-In Closets(s)
Details
- Parcel number: 565192
Construction
Type & style
- Home type: SingleFamily
- Property subtype: Single Family Residence
Community & HOA
Location
- Region: Austin
Financial & listing details
- Lease term: 1 Year
Price history
| Date | Event | Price |
|---|---|---|
| 10/2/2025 | Listed for rent | $2,900$1/sqft |
Source: Zillow Rentals | ||
| 4/3/2010 | Listing removed | $299,999$112/sqft |
Source: Keller Williams Lake Travis #7411465 | ||
| 3/9/2010 | Price change | $299,999+20%$112/sqft |
Source: Keller Williams Lake Travis #7411465 | ||
| 12/19/2009 | Price change | $250,000-16.7%$93/sqft |
Source: JB Goodwin REALTORS #8016453 | ||
| 11/27/2008 | Price change | $300,000+0%$112/sqft |
Source: Keller Williams Realty #7411465 | ||

