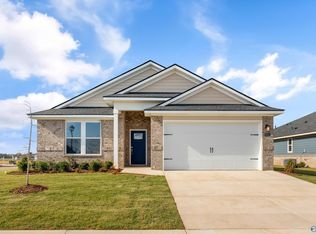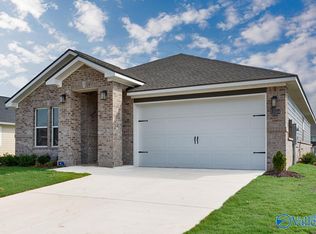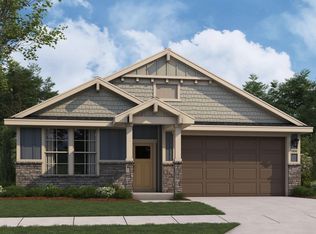Sold for $295,000
$295,000
12525 Dale Rd, Athens, AL 35613
4beds
1,866sqft
Single Family Residence
Built in ----
10,018.8 Square Feet Lot
$297,200 Zestimate®
$158/sqft
$1,890 Estimated rent
Home value
$297,200
$265,000 - $333,000
$1,890/mo
Zestimate® history
Loading...
Owner options
Explore your selling options
What's special
MOVE IN READY *Fixed Rates as low as 4.99%. Zero down program available. Restrictions apply. Book Appt TODAY to tour and learn more! * The Aurora. This new single-level home is designed to meet the needs of the modern family. The home features an open-concept layout that seamlessly blends the kitchen with the living and dining areas, with a covered porch offering seamless outdoor transitions. The 3 additional bedrooms are spacious providing plenty of room to be utilized for your needs. Enjoy community future amenities like a pool, clubhouse, and pickleball courts. Embrace modern comfort and classic appeal in this vibrant neighborhood!
Zillow last checked: 10 hours ago
Listing updated: June 17, 2025 at 02:03pm
Listed by:
Amber Earl 256-541-8082,
Ash-Al Realty LLC
Bought with:
Rosemary Gwin, 111584
Matt Curtis Real Estate, Inc.
Source: ValleyMLS,MLS#: 21872580
Facts & features
Interior
Bedrooms & bathrooms
- Bedrooms: 4
- Bathrooms: 2
- Full bathrooms: 2
Primary bedroom
- Features: 9’ Ceiling, Carpet, Walk-In Closet(s)
- Level: First
- Area: 182
- Dimensions: 13 x 14
Bedroom 2
- Features: 9’ Ceiling, Carpet
- Level: First
- Area: 100
- Dimensions: 10 x 10
Bedroom 3
- Features: 9’ Ceiling, Carpet
- Level: First
- Area: 100
- Dimensions: 10 x 10
Bedroom 4
- Features: 9’ Ceiling
- Level: First
- Area: 99
- Dimensions: 9 x 11
Dining room
- Features: 9’ Ceiling, Laminate Floor
- Level: First
- Area: 170
- Dimensions: 10 x 17
Family room
- Features: 9’ Ceiling, LVP, Smooth Ceiling
- Level: First
- Area: 195
- Dimensions: 13 x 15
Kitchen
- Features: 9’ Ceiling, Granite Counters, Kitchen Island, LVP, Recessed Lighting, Smooth Ceiling
- Level: First
- Area: 140
- Dimensions: 14 x 10
Laundry room
- Level: First
- Area: 66
- Dimensions: 6 x 11
Heating
- Central 1
Cooling
- Central 1
Appliances
- Included: Disposal, Microwave, Oven
Features
- Open Floorplan
- Has basement: No
- Has fireplace: No
- Fireplace features: None
Interior area
- Total interior livable area: 1,866 sqft
Property
Parking
- Parking features: Garage-Two Car
Features
- Levels: One
- Stories: 1
Lot
- Size: 10,018 sqft
Details
- Parcel number: 00000000000000046
Construction
Type & style
- Home type: SingleFamily
- Architectural style: Ranch
- Property subtype: Single Family Residence
Materials
- Foundation: Slab
Condition
- New Construction
- New construction: Yes
Details
- Builder name: EVERMORE HOMES
Utilities & green energy
- Sewer: Public Sewer
- Water: Public
Community & neighborhood
Location
- Region: Athens
- Subdivision: Anderson Farm
HOA & financial
HOA
- Has HOA: Yes
- HOA fee: $600 annually
- Amenities included: Clubhouse
- Association name: Hughes Properties
Price history
| Date | Event | Price |
|---|---|---|
| 4/4/2025 | Sold | $295,000-7.6%$158/sqft |
Source: | ||
| 2/5/2025 | Price change | $319,315-1.2%$171/sqft |
Source: | ||
| 12/18/2024 | Price change | $323,315-7.2%$173/sqft |
Source: | ||
| 10/8/2024 | Price change | $348,315+0.3%$187/sqft |
Source: | ||
| 10/6/2024 | Listed for sale | $347,315$186/sqft |
Source: | ||
Public tax history
Tax history is unavailable.
Neighborhood: 35613
Nearby schools
GreatSchools rating
- 9/10Brookhill Elementary SchoolGrades: K-3Distance: 3.4 mi
- 3/10Athens Middle SchoolGrades: 6-8Distance: 4.6 mi
- 9/10Athens High SchoolGrades: 9-12Distance: 5.3 mi
Schools provided by the listing agent
- Elementary: Iacademy At Athens (P-3)
- Middle: Athens (6-8)
- High: Athens High School
Source: ValleyMLS. This data may not be complete. We recommend contacting the local school district to confirm school assignments for this home.
Get pre-qualified for a loan
At Zillow Home Loans, we can pre-qualify you in as little as 5 minutes with no impact to your credit score.An equal housing lender. NMLS #10287.
Sell for more on Zillow
Get a Zillow Showcase℠ listing at no additional cost and you could sell for .
$297,200
2% more+$5,944
With Zillow Showcase(estimated)$303,144



