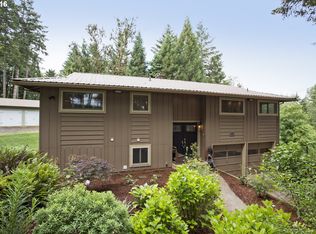Peaceful home on a private drive nestled in the tall trees with sunlight streaming in over the neighboring field. Wandering around the forested meadow, you hear nothing but silence. Almost 5 acres of parklike forest, with small barn & shed. The home has a large kitchen & dining room that flows into the living room with oversized sliding doors opening onto the perfect deck overlooking the property. All bedrooms are on the main level & the 2nd bath, family room, & laundry/craft room are downstairs
This property is off market, which means it's not currently listed for sale or rent on Zillow. This may be different from what's available on other websites or public sources.
