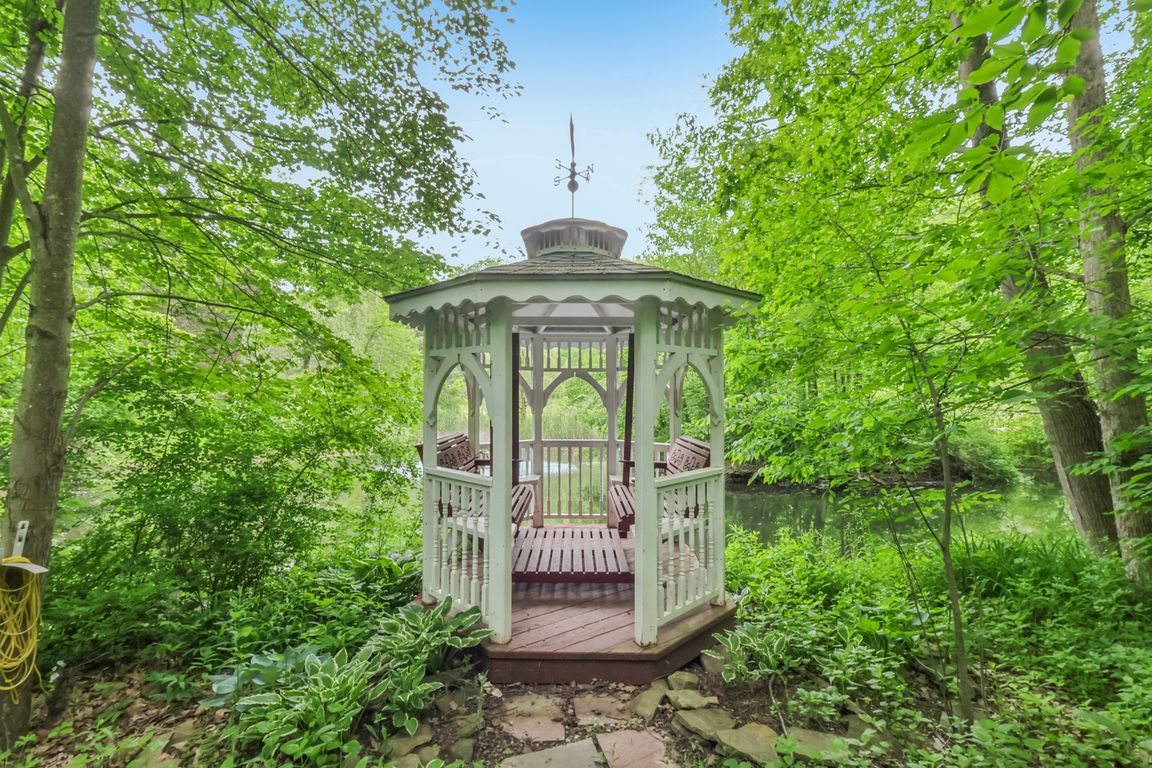
For sale
$770,000
3beds
4,778sqft
12527 Concord Hambden Rd, Concord Township, OH 44024
3beds
4,778sqft
Single family residence
Built in 1992
9.91 Acres
4 Attached garage spaces
$161 price/sqft
What's special
Vaulted ceiling great roomFinished recreation roomMulti-level deckDramatic foyerSeparate out buildingsCozy family roomWalls of windows
If you desire privacy and the most spectacular setting bordering the Lake Metroparks, then this property is for you! Almost 10 acres of natural beauty, this amazing property features a fabulous home that is nestled into its natural setting! A wonderful floor plan features a first floor owner's suite, large great ...
- 66 days
- on Zillow |
- 1,056 |
- 23 |
Source: MLS Now,MLS#: 5128733Originating MLS: Akron Cleveland Association of REALTORS
Travel times
Kitchen
Family Room
Primary Bedroom
Zillow last checked: 7 hours ago
Listing updated: August 14, 2025 at 09:38am
Listed by:
Adam S Kaufman adamkaufman@howardhanna.com216-831-7370,
Howard Hanna
Source: MLS Now,MLS#: 5128733Originating MLS: Akron Cleveland Association of REALTORS
Facts & features
Interior
Bedrooms & bathrooms
- Bedrooms: 3
- Bathrooms: 4
- Full bathrooms: 4
- Main level bathrooms: 2
- Main level bedrooms: 1
Primary bedroom
- Description: Flooring: Carpet
- Features: High Ceilings
- Level: First
- Dimensions: 20 x 15
Bedroom
- Description: Flooring: Carpet
- Level: Second
- Dimensions: 14 x 14
Bedroom
- Description: Flooring: Carpet
- Level: Second
- Dimensions: 15 x 13
Primary bathroom
- Description: Flooring: Tile
- Features: Walk-In Closet(s)
- Level: First
- Dimensions: 13 x 10
Family room
- Description: Flooring: Wood
- Features: Fireplace
- Level: First
- Dimensions: 21 x 14
Great room
- Description: Flooring: Carpet
- Features: High Ceilings
- Level: First
- Dimensions: 22 x 15
Kitchen
- Description: Flooring: Wood
- Level: First
- Dimensions: 13 x 15
Loft
- Description: Flooring: Carpet
- Level: Second
- Dimensions: 13 x 10
Office
- Description: Flooring: Carpet,Tile
- Level: First
- Dimensions: 14 x 13
Recreation
- Description: Flooring: Tile
- Level: Lower
- Dimensions: 22 x 14
Sitting room
- Description: Flooring: Wood
- Features: High Ceilings
- Level: First
- Dimensions: 12 x 10
Heating
- Electric
Cooling
- Electric
Appliances
- Included: Dryer, Dishwasher, Microwave, Range, Refrigerator, Washer
- Laundry: Main Level
Features
- Basement: Full,Partially Finished
- Number of fireplaces: 1
- Fireplace features: Wood Burning
Interior area
- Total structure area: 4,778
- Total interior livable area: 4,778 sqft
- Finished area above ground: 3,302
- Finished area below ground: 1,476
Video & virtual tour
Property
Parking
- Parking features: Attached, Detached, Garage
- Attached garage spaces: 4
Features
- Levels: Two
- Stories: 2
- Patio & porch: Deck
Lot
- Size: 9.91 Acres
- Features: Pond on Lot
Details
- Additional structures: Garage(s), Shed(s)
- Additional parcels included: 08A0070000240
- Parcel number: 08A0070000080
- Special conditions: Standard
Construction
Type & style
- Home type: SingleFamily
- Architectural style: Traditional
- Property subtype: Single Family Residence
Materials
- Vinyl Siding
- Roof: Asphalt,Fiberglass
Condition
- Year built: 1992
Utilities & green energy
- Sewer: Septic Tank
- Water: Well
Community & HOA
Community
- Subdivision: Tract 1
HOA
- Has HOA: No
Location
- Region: Concord Township
Financial & listing details
- Price per square foot: $161/sqft
- Tax assessed value: $583,990
- Annual tax amount: $10,336
- Date on market: 6/9/2025
- Listing agreement: Exclusive Right To Sell
- Listing terms: Cash,Conventional