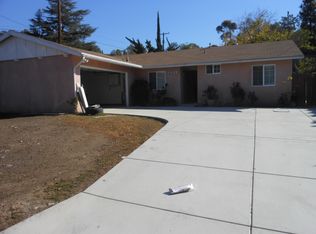Sold for $975,000
Listing Provided by:
Mynor Schult DRE #01973132 951-834-8970,
Scripps Mortgage Inc.
Bought with: Heritage Homes San Diego
$975,000
12527 Taunt Rd, Poway, CA 92064
4beds
1,452sqft
Single Family Residence
Built in 1959
8,900 Square Feet Lot
$994,800 Zestimate®
$671/sqft
$3,817 Estimated rent
Home value
$994,800
$915,000 - $1.08M
$3,817/mo
Zestimate® history
Loading...
Owner options
Explore your selling options
What's special
Welcome to this beautifully cared-for 4-bedroom, 2-bathroom home, offering 1,452 sq ft of comfortable living in the heart of highly desirable Poway, known for its top-rated schools, easy freeway access, and family-friendly communities.
Step inside and you'll immediately notice the updated flooring, modern dual-pane windows, and a welcoming floor plan that flows effortlessly from one room to the next. The kitchen is both stylish and functional, featuring stainless steel appliances and a layout ideal for everyday living and entertaining.
But the real showstopper awaits outside—a dream backyard complete with lush landscaping, mature fruit trees, and a custom oversized gazebo, perfect for hosting gatherings or relaxing in your private retreat.
Additional upgrades include a new roof, whole-house fan, and gutters, making this home as practical as it is beautiful.
Don’t miss this rare opportunity to own a beautiful home that checks off all the boxes in one of Poway’s most sought-after neighborhoods.
Zillow last checked: 8 hours ago
Listing updated: September 23, 2025 at 04:36pm
Listing Provided by:
Mynor Schult DRE #01973132 951-834-8970,
Scripps Mortgage Inc.
Bought with:
Debbie Bulkeley, DRE #01815617
Heritage Homes San Diego
Source: CRMLS,MLS#: SW25152603 Originating MLS: California Regional MLS
Originating MLS: California Regional MLS
Facts & features
Interior
Bedrooms & bathrooms
- Bedrooms: 4
- Bathrooms: 2
- Full bathrooms: 2
- Main level bathrooms: 2
- Main level bedrooms: 4
Bedroom
- Features: All Bedrooms Down
Bathroom
- Features: Bathtub, Separate Shower
Kitchen
- Features: Remodeled, Updated Kitchen
Heating
- Central
Cooling
- Central Air, Attic Fan
Appliances
- Included: Dishwasher, Gas Range, Microwave
- Laundry: In Garage
Features
- Ceiling Fan(s), High Ceilings, All Bedrooms Down
- Windows: Double Pane Windows
- Has fireplace: Yes
- Fireplace features: Living Room
- Common walls with other units/homes: No Common Walls
Interior area
- Total interior livable area: 1,452 sqft
Property
Parking
- Total spaces: 2
- Parking features: Garage
- Attached garage spaces: 2
Features
- Levels: One
- Stories: 1
- Entry location: Front
- Pool features: None
- Spa features: None
- Has view: Yes
- View description: None
Lot
- Size: 8,900 sqft
- Features: 0-1 Unit/Acre
Details
- Additional structures: Gazebo
- Parcel number: 3142630700
- Zoning: R1
- Special conditions: Standard
Construction
Type & style
- Home type: SingleFamily
- Property subtype: Single Family Residence
Materials
- Roof: Rolled/Hot Mop,Shingle
Condition
- Updated/Remodeled
- New construction: No
- Year built: 1959
Utilities & green energy
- Sewer: Public Sewer
- Water: Public
- Utilities for property: Cable Connected, Electricity Connected, Natural Gas Connected, Sewer Connected, Water Connected
Community & neighborhood
Community
- Community features: Suburban
Location
- Region: Poway
- Subdivision: Poway
Other
Other facts
- Listing terms: Cash,Conventional,VA Loan
Price history
| Date | Event | Price |
|---|---|---|
| 9/23/2025 | Sold | $975,000-2.5%$671/sqft |
Source: | ||
| 8/26/2025 | Pending sale | $999,999$689/sqft |
Source: | ||
| 8/15/2025 | Price change | $999,999-4.8%$689/sqft |
Source: | ||
| 7/22/2025 | Price change | $1,050,000-4.5%$723/sqft |
Source: | ||
| 7/9/2025 | Listed for sale | $1,100,000+78.9%$758/sqft |
Source: | ||
Public tax history
| Year | Property taxes | Tax assessment |
|---|---|---|
| 2025 | $7,832 +2.7% | $686,038 +2% |
| 2024 | $7,627 +2.2% | $672,588 +2% |
| 2023 | $7,466 +1.7% | $659,401 +2% |
Find assessor info on the county website
Neighborhood: 92064
Nearby schools
GreatSchools rating
- 7/10Pomerado Elementary SchoolGrades: K-5Distance: 1 mi
- 6/10Meadowbrook Middle SchoolGrades: 6-8Distance: 0.7 mi
- 9/10Poway High SchoolGrades: 9-12Distance: 2.6 mi
Get a cash offer in 3 minutes
Find out how much your home could sell for in as little as 3 minutes with a no-obligation cash offer.
Estimated market value$994,800
Get a cash offer in 3 minutes
Find out how much your home could sell for in as little as 3 minutes with a no-obligation cash offer.
Estimated market value
$994,800
