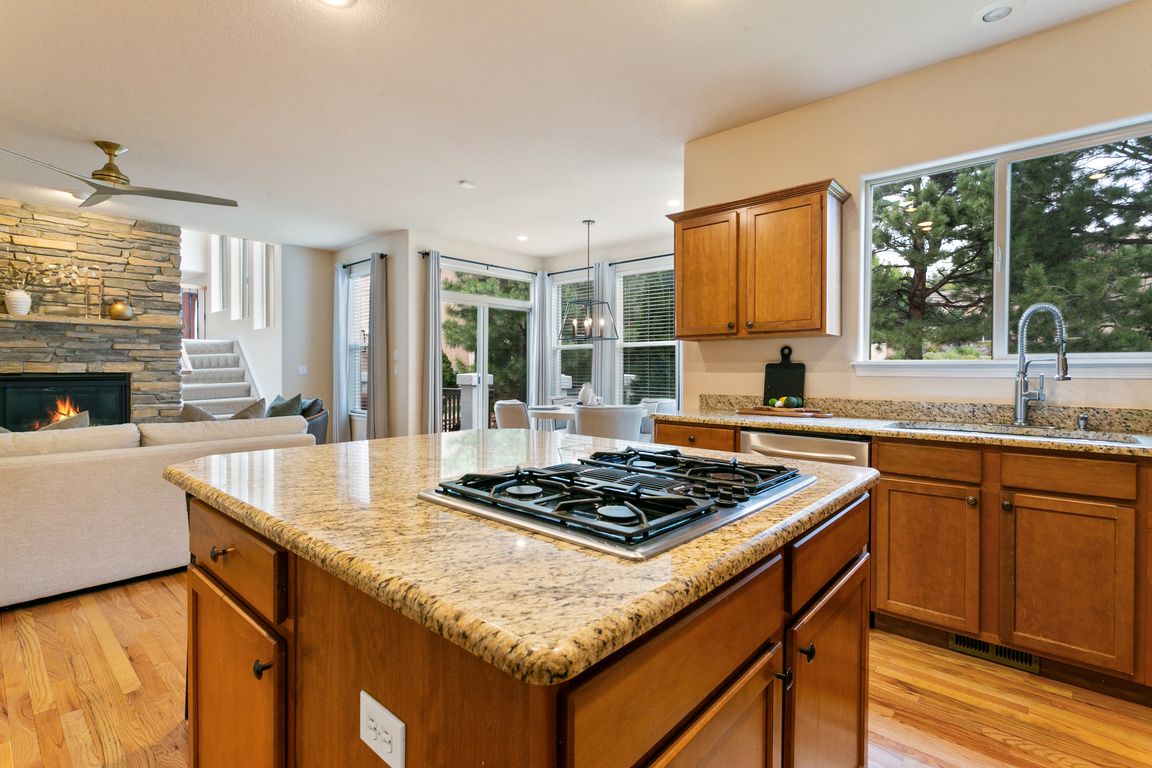
For salePrice cut: $10K (11/24)
$790,000
6beds
4,520sqft
12527 Tenny Crags Rd, Colorado Springs, CO 80921
6beds
4,520sqft
Single family residence
Built in 2006
10,615 sqft
3 Attached garage spaces
$175 price/sqft
$350 quarterly HOA fee
What's special
Stone fireplaceSlate fireplaceModern lightingPikes peak viewsCovered porchCustom built-insVaulted ceiling
Welcome to this stunning 6-bedroom, 5-bathroom home with over 4,500 sq ft and a spacious 3-car oversized garage, perfectly situated in the highly desirable Stone Crossing neighborhood. Surrounded by community amenities including an outdoor amphitheater, scenic pond, and trails, this home offers a true Colorado lifestyle near schools, shopping, and the ...
- 81 days |
- 1,902 |
- 98 |
Source: Pikes Peak MLS,MLS#: 7277194
Travel times
Kitchen
Primary Bedroom
Living Room
Zillow last checked: 8 hours ago
Listing updated: November 24, 2025 at 06:20am
Listed by:
Darrell Wass 719-216-2165,
REMAX PROPERTIES,
Myoung Reed GRI MRP PPRES SFR 719-351-1525
Source: Pikes Peak MLS,MLS#: 7277194
Facts & features
Interior
Bedrooms & bathrooms
- Bedrooms: 6
- Bathrooms: 5
- Full bathrooms: 3
- 3/4 bathrooms: 1
- 1/2 bathrooms: 1
Other
- Level: Upper
- Area: 374 Square Feet
- Dimensions: 17 x 22
Heating
- Electric, Forced Air
Cooling
- Ceiling Fan(s), Central Air
Appliances
- Included: Cooktop, Dishwasher, Disposal, Down Draft, Microwave, Oven, Refrigerator
- Laundry: Main Level
Features
- 5-Pc Bath, Vaulted Ceiling(s), Breakfast Bar, Pantry, Wet Bar
- Flooring: Carpet, Tile, Wood, Luxury Vinyl
- Basement: Full,Partially Finished
- Number of fireplaces: 4
- Fireplace features: Basement, Four, Gas
Interior area
- Total structure area: 4,520
- Total interior livable area: 4,520 sqft
- Finished area above ground: 3,084
- Finished area below ground: 1,436
Video & virtual tour
Property
Parking
- Total spaces: 3
- Parking features: Attached, Garage Door Opener, Oversized, Concrete Driveway
- Attached garage spaces: 3
Features
- Levels: Two
- Stories: 2
- Patio & porch: Wood Deck
- Exterior features: Auto Sprinkler System
- Fencing: None
- Has view: Yes
- View description: Mountain(s), View of Pikes Peak
Lot
- Size: 10,615.57 Square Feet
- Features: Cul-De-Sac, Hiking Trail, Near Fire Station, Near Hospital, Near Park, Near Schools, Near Shopping Center, HOA Required $, Landscaped
Details
- Parcel number: 6208404015
- Other equipment: Home Theater
Construction
Type & style
- Home type: SingleFamily
- Property subtype: Single Family Residence
Materials
- Stone, Stucco, Framed on Lot
- Roof: Composite Shingle
Condition
- Existing Home
- New construction: No
- Year built: 2006
Details
- Builder name: Acuff Homes
Utilities & green energy
- Water: Municipal
- Utilities for property: Cable Available, Electricity Connected, Natural Gas Connected
Community & HOA
Community
- Features: Hiking or Biking Trails, Lake, Parks or Open Space, See Prop Desc Remarks
HOA
- Has HOA: Yes
- Services included: Covenant Enforcement, Maintenance Grounds, Management, Trash Removal
- HOA fee: $350 quarterly
Location
- Region: Colorado Springs
Financial & listing details
- Price per square foot: $175/sqft
- Tax assessed value: $704,359
- Annual tax amount: $2,606
- Date on market: 9/11/2025
- Listing terms: Cash,Conventional,VA Loan
- Electric utility on property: Yes