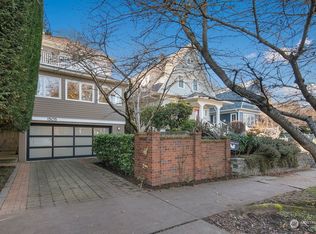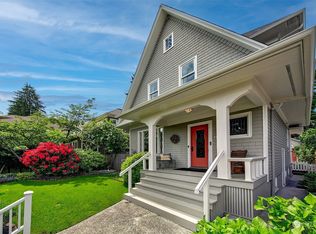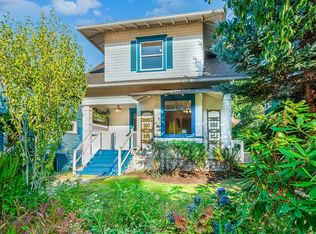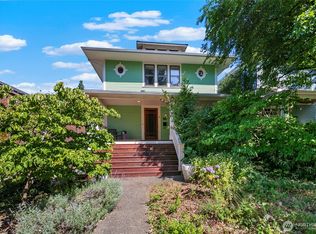North Capitol Hill Craftsman.Charm+updated kitchen,baths,systems, await your personal touches."Rocking chair" front porch opens to lovely foyer, to living room with classic tiled gas fireplace.Pocket doors to the formal dining room flank the sunny updated kitchen:quartz island,counters,stainless appliances, spills to the patio, yard, garden with alley access & rare 2 car garage.The second floor shines with a new full bath+3 bedrooms. Up to the third floor, the wood bead-board paneled third floor is a delightful blank canvas of uses. An unfinished basement w/laundry,workbench,storage,is ready to take to the next level:media room,ADU? Just steps to parks, schools, shops, coffee, museums, public transit, in this prime Seattle neighborhood.
This property is off market, which means it's not currently listed for sale or rent on Zillow. This may be different from what's available on other websites or public sources.




