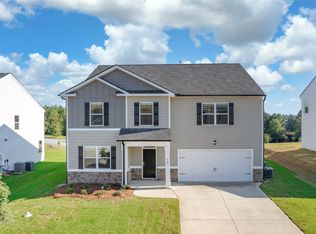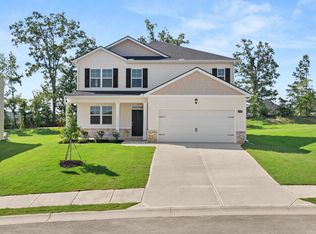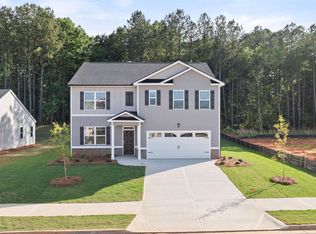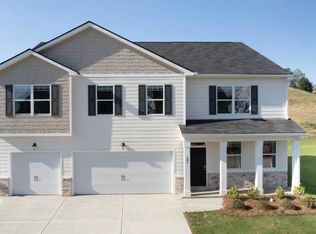Sold for $314,900 on 09/26/25
$314,900
1253 Birch Circle, Grovetown, GA 30813
4beds
1,776sqft
Single Family Residence
Built in 2025
8,710 Square Feet Lot
$316,100 Zestimate®
$177/sqft
$-- Estimated rent
Home value
$316,100
$300,000 - $332,000
Not available
Zestimate® history
Loading...
Owner options
Explore your selling options
What's special
3.99%* INTEREST RATE AND UP TO 6K IN SELLER PAID CLOSING COST. MUST CLOSE BY 9/30/25
4 bedroom 2 bath 1774 SQFT.
RANCH HOME
Builder offering up to 6K in seller paid closing cost
Indulge in this wonderful open floor plan concept ranch style living., Spacious Kitchen with Large Granite barstool countertop that opens up to a casual dining area and overlook sizeable family room. The Primary bedroom suite features dual granite vanities, separate walk-in shower & luxurious garden tub. Secondary bedrooms offer oversized closets for extra storage. Secondary Bathroom with granite countertops. Fully Sodded landscaped yard and 3 zone irrigation. Gutters on all sides of the home, as well as blinds included on all windows. Your new home is built with an industry leading suite of smart home products that keep you connected with the people & place you value most. Square footages are approximate. Pictures, photographs, colors, features, and sizes are for illustration purposes only and will vary from the homes as built. Completion of home September 2025. *Interest rate of 3.99% for qualified buyers
Financing offered by DHI Mortgage Company, Ltd. (DHIM). Branch NMl5 #1679072. 4234 Wheeler Rd., Martinez, GA 30907. Company NMl5 #14622. DHIM is an affiliate of D.R. Horton. For more information about DHIM and its licensing please visit http://www.dhimortgage.com/affiliate. All terms and conditions subject to credit approval, market conditions and availability. D.R. Horton has locked-in, through DHIM, a fixed interest rate for a pool of funds. Rates only available until pool of funds is depleted or rate expires. Interest rate offered applies only to the D.R. Horton family of brand properties purchased as borrower's principal residence. Rate is not applicable for all credit profiles and may require borrower to pay points to obtain the advertised rate. Restrictions apply. Buyer is not required to finance through DHIM to purchase a home; however, buyer must use DHIM to receive the advertised rate. Additional dosing costs will apply. Please contact your Mortgage Loan Originator for complete eligibility requirements. May not be able to be combined with other available D.R. Horton offers or discounts. Contact a D.R. Horton sales representative for more information and for a list of available homes. Property restrictions apply.
Zillow last checked: 8 hours ago
Listing updated: September 26, 2025 at 01:01pm
Listed by:
Lawrence K Keys 407-716-4232,
D.R. Horton Realty of Georgia, Inc.,
Michelle Pontenstein 803-640-9707,
D.R. Horton Realty of Georgia, Inc.
Bought with:
Brittany Dudley, 445297
RE/MAX Reinvented
Source: Hive MLS,MLS#: 542868
Facts & features
Interior
Bedrooms & bathrooms
- Bedrooms: 4
- Bathrooms: 2
- Full bathrooms: 2
Primary bedroom
- Level: Main
- Dimensions: 12 x 15
Bedroom 2
- Level: Main
- Dimensions: 10 x 11
Bedroom 3
- Level: Main
- Dimensions: 10 x 11
Bedroom 4
- Level: Main
- Dimensions: 11 x 11
Dining room
- Level: Main
- Dimensions: 7 x 7
Family room
- Level: Main
- Dimensions: 15 x 18
Kitchen
- Level: Main
- Dimensions: 18 x 11
Heating
- Electric, Fireplace(s), Forced Air, Natural Gas
Cooling
- Ceiling Fan(s), Central Air, Single System
Appliances
- Included: Built-In Microwave, Dishwasher, Disposal, Gas Range, Tankless Water Heater
Features
- Blinds, Cable Available, Eat-in Kitchen, Entrance Foyer, Furnace Room, Garden Tub, Kitchen Island, Pantry, Smoke Detector(s), Walk-In Closet(s), Washer Hookup, Electric Dryer Hookup
- Flooring: Carpet, Luxury Vinyl, Vinyl
- Has basement: No
- Attic: Scuttle
- Has fireplace: No
Interior area
- Total structure area: 1,776
- Total interior livable area: 1,776 sqft
Property
Parking
- Total spaces: 2
- Parking features: Attached, Concrete, Garage, Garage Door Opener
- Garage spaces: 2
Features
- Levels: One
- Patio & porch: Patio, Stoop
- Exterior features: Insulated Windows
Lot
- Size: 8,710 sqft
- Dimensions: 134 x 65
- Features: Landscaped, Sprinklers In Front, Sprinklers In Rear, Other
Details
- Parcel number: 0521747
Construction
Type & style
- Home type: SingleFamily
- Architectural style: Ranch
- Property subtype: Single Family Residence
Materials
- Brick, HardiPlank Type
- Foundation: Slab
- Roof: Composition
Condition
- New Construction,Under Construction
- New construction: Yes
- Year built: 2025
Details
- Builder name: D.R. Horton
- Warranty included: Yes
Utilities & green energy
- Sewer: Public Sewer
- Water: Public
Community & neighborhood
Community
- Community features: Pickleball Court, Playground, Pool, Sidewalks, Street Lights, Walking Trail(s)
Location
- Region: Grovetown
- Subdivision: The Estates At Deer Hollow
HOA & financial
HOA
- Has HOA: Yes
- HOA fee: $500 monthly
Other
Other facts
- Listing agreement: Exclusive Right To Sell
- Listing terms: Cash,Conventional,FHA,VA Loan
Price history
| Date | Event | Price |
|---|---|---|
| 9/26/2025 | Sold | $314,900$177/sqft |
Source: | ||
| 9/3/2025 | Pending sale | $314,900$177/sqft |
Source: | ||
| 6/6/2025 | Listed for sale | $314,900$177/sqft |
Source: | ||
Public tax history
Tax history is unavailable.
Neighborhood: 30813
Nearby schools
GreatSchools rating
- 7/10Euchee Creek Elementary SchoolGrades: PK-5Distance: 2 mi
- 4/10Harlem Middle SchoolGrades: 6-8Distance: 4.7 mi
- 5/10Harlem High SchoolGrades: 9-12Distance: 4.4 mi
Schools provided by the listing agent
- Elementary: Euchee Creek
- Middle: Harlem
- High: Harlem
Source: Hive MLS. This data may not be complete. We recommend contacting the local school district to confirm school assignments for this home.

Get pre-qualified for a loan
At Zillow Home Loans, we can pre-qualify you in as little as 5 minutes with no impact to your credit score.An equal housing lender. NMLS #10287.
Sell for more on Zillow
Get a free Zillow Showcase℠ listing and you could sell for .
$316,100
2% more+ $6,322
With Zillow Showcase(estimated)
$322,422


