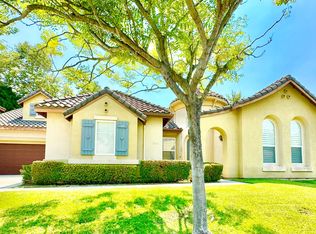FOR LEASE: Sensational single-level 4-bedroom, 2.5-bathroom home with 2,216 sq ft of living space, located behind the gates of Village Crest a small, secure, and private community of just 35 homes. Lease includes solar power and Spectrum WiFi. Interior highlights include wood floors, granite countertops, vaulted ceilings, a dedicated laundry room, and a finished 3-car garage equipped with a workbench and built-in storage cabinets. The kitchen features a coffee bar with a drink refrigerator, standard refrigerator, double oven, and a 5-burner gas range ideal for entertaining and everyday living. The elegant private primary suite, located opposite the secondary bedrooms, boasts an upgraded bathroom with a walk-in shower, storage closet, and two walk-in clothing closets. Additional amenities include dual-zone A/C, a huge enclosed sunroom (approximately 330 sq ft, not included in total square footage), and a beautiful, low-maintenance backyard with a covered spa/jacuzzi. Enjoy the cozy ambiance of fireplaces in both the living and family rooms, plus added conveniences such as window coverings throughout, washer, dryer, garage freezer, and four mounted TVs included. Just steps away from the adjacent 1-acre park!
House for rent
$4,400/mo
1253 Calle Sonia, Fallbrook, CA 92028
4beds
2,216sqft
Price may not include required fees and charges.
Singlefamily
Available now
No pets
Central air, ceiling fan
In unit laundry
6 Attached garage spaces parking
Central, fireplace
What's special
Enclosed sunroomPrivate primary suiteTwo walk-in clothing closetsWalk-in showerCoffee barUpgraded bathroomGranite countertops
- 10 days
- on Zillow |
- -- |
- -- |
Travel times
Add up to $600/yr to your down payment
Consider a first-time homebuyer savings account designed to grow your down payment with up to a 6% match & 4.15% APY.
Facts & features
Interior
Bedrooms & bathrooms
- Bedrooms: 4
- Bathrooms: 3
- Full bathrooms: 2
- 1/2 bathrooms: 1
Rooms
- Room types: Family Room
Heating
- Central, Fireplace
Cooling
- Central Air, Ceiling Fan
Appliances
- Included: Dishwasher, Microwave, Range, Refrigerator, Stove
- Laundry: In Unit, Laundry Room
Features
- Ceiling Fan(s), Granite Counters, High Ceilings, Primary Suite, Walk-In Closet(s)
- Has fireplace: Yes
Interior area
- Total interior livable area: 2,216 sqft
Property
Parking
- Total spaces: 6
- Parking features: Attached, Carport, Driveway, Garage, Covered
- Has attached garage: Yes
- Has carport: Yes
- Details: Contact manager
Features
- Stories: 1
- Exterior features: Contact manager
- Has spa: Yes
- Spa features: Hottub Spa
- Has view: Yes
- View description: Contact manager
Details
- Parcel number: 1064903500
Construction
Type & style
- Home type: SingleFamily
- Architectural style: RanchRambler
- Property subtype: SingleFamily
Condition
- Year built: 1992
Community & HOA
Community
- Security: Gated Community
Location
- Region: Fallbrook
Financial & listing details
- Lease term: 12 Months
Price history
| Date | Event | Price |
|---|---|---|
| 7/23/2025 | Listed for rent | $4,400$2/sqft |
Source: CRMLS #SW25165047 | ||
| 12/24/2020 | Sold | $705,000+2.6%$318/sqft |
Source: | ||
| 11/19/2020 | Pending sale | $687,000$310/sqft |
Source: Windermere Homes & Estates #NDP2002617 | ||
| 11/15/2020 | Listed for sale | $687,000+29.6%$310/sqft |
Source: Windermere Homes & Estates #NDP2002617 | ||
| 1/10/2017 | Sold | $530,000+2.9%$239/sqft |
Source: Public Record | ||
![[object Object]](https://photos.zillowstatic.com/fp/527050a11ac1f5c02d17fe42ddeb42f9-p_i.jpg)
