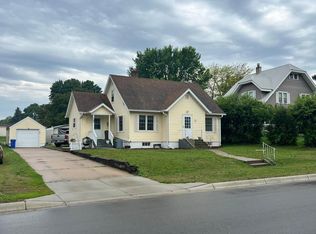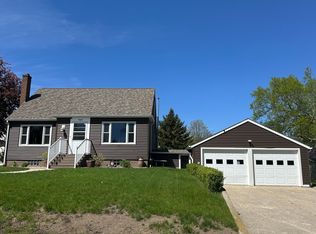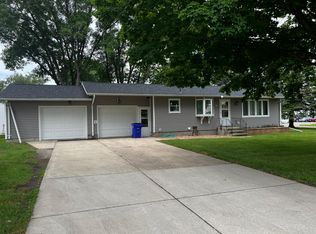3 bed 1 bath home on Chestnut Street! NEW CENTRAL AIR 2024 AND NEW SHINGLES 2025! Close to school and Hospital Home. VERY WELL MAINTAINED HOME WITH A 1 CAR ATTACHED GARAGE. THIS HOME IS KEPT EMACULATELY AND HAS A BASEMENT THAT MAY BE FINISHED IF YOU WOULD LIKE, AS IT IS CLEAN AND READY TO FRAME UP! AS YOU WALK INTO THE KITCHEN YOU WILL SEE A COMFORTABLE FLOOR PLAN WITH 2 BEDROOMS BATH AND SEPARATE DINING AREA AND LARGE LIVING AREA ON THE MAIN FLOOR! HARDWOOD FLOORS! HEAT PUMP/CENTRAL AIR FOR ECONOMICAL HEATING SEASONS! FULL BASEMENT DRAIN TILE SYSTEM HAS BEEN INSTALLED.
Pending
$134,500
1253 Chestnut St, Dawson, MN 56232
3beds
1,964sqft
Est.:
Single Family Residence
Built in 1946
10,454.4 Square Feet Lot
$-- Zestimate®
$68/sqft
$-- HOA
What's special
Hardwood floorsComfortable floor plan
- 329 days |
- 40 |
- 0 |
Zillow last checked: 8 hours ago
Listing updated: December 02, 2025 at 07:56am
Listed by:
Dawn G Peterson 320-226-5021,
Peterson Team Realty
Source: NorthstarMLS as distributed by MLS GRID,MLS#: 6651597
Facts & features
Interior
Bedrooms & bathrooms
- Bedrooms: 3
- Bathrooms: 1
- Full bathrooms: 1
Rooms
- Room types: Living Room, Dining Room, Kitchen, Bedroom 1, Bedroom 2, Bedroom 3
Bedroom 1
- Level: Main
- Area: 198.9 Square Feet
- Dimensions: 15.3x13
Bedroom 2
- Level: Main
- Area: 182 Square Feet
- Dimensions: 13x14
Bedroom 3
- Level: Upper
- Area: 299 Square Feet
- Dimensions: 13x23
Dining room
- Level: Main
- Area: 181.26 Square Feet
- Dimensions: 11.4x15.9
Kitchen
- Level: Main
- Area: 154.7 Square Feet
- Dimensions: 13x11.9
Living room
- Level: Main
- Area: 334.4 Square Feet
- Dimensions: 15.2x22
Heating
- Forced Air, Heat Pump
Cooling
- Central Air, Heat Pump
Features
- Basement: Sump Pump,Unfinished
- Has fireplace: No
Interior area
- Total structure area: 1,964
- Total interior livable area: 1,964 sqft
- Finished area above ground: 1,203
- Finished area below ground: 0
Property
Parking
- Total spaces: 1
- Parking features: Attached
- Attached garage spaces: 1
Accessibility
- Accessibility features: None
Features
- Levels: One and One Half
- Stories: 1.5
Lot
- Size: 10,454.4 Square Feet
- Dimensions: 70 x 150
- Features: Wooded
Details
- Additional structures: Storage Shed
- Foundation area: 982
- Parcel number: 500602000
- Zoning description: Residential-Single Family
Construction
Type & style
- Home type: SingleFamily
- Property subtype: Single Family Residence
Materials
- Vinyl Siding, Frame
- Foundation: Brick/Mortar
- Roof: Age 8 Years or Less,Asphalt
Condition
- Age of Property: 79
- New construction: No
- Year built: 1946
Utilities & green energy
- Electric: Power Company: Ottertail Power
- Gas: Natural Gas
- Sewer: City Sewer/Connected
- Water: City Water/Connected
Community & HOA
Community
- Subdivision: Hoidales 2nd Add
HOA
- Has HOA: No
Location
- Region: Dawson
Financial & listing details
- Price per square foot: $68/sqft
- Tax assessed value: $119,300
- Annual tax amount: $2,236
- Date on market: 1/27/2025
- Cumulative days on market: 330 days
Estimated market value
Not available
Estimated sales range
Not available
$1,328/mo
Price history
Price history
| Date | Event | Price |
|---|---|---|
| 12/2/2025 | Pending sale | $134,500$68/sqft |
Source: | ||
| 8/8/2025 | Price change | $134,500-3.6%$68/sqft |
Source: | ||
| 4/24/2025 | Price change | $139,500-3.5%$71/sqft |
Source: | ||
| 1/27/2025 | Listed for sale | $144,500$74/sqft |
Source: | ||
Public tax history
Public tax history
| Year | Property taxes | Tax assessment |
|---|---|---|
| 2023 | $2,236 +36.8% | $119,300 +35.1% |
| 2022 | $1,634 +31.8% | $88,300 +25.1% |
| 2021 | $1,240 +14.6% | $70,600 +14.2% |
Find assessor info on the county website
BuyAbility℠ payment
Est. payment
$675/mo
Principal & interest
$522
Property taxes
$106
Home insurance
$47
Climate risks
Neighborhood: 56232
Nearby schools
GreatSchools rating
- 6/10Stevens Elementary SchoolGrades: PK-6Distance: 0.4 mi
- 8/10Dawson-Boyd SecondaryGrades: 7-12Distance: 0.4 mi
- Loading




