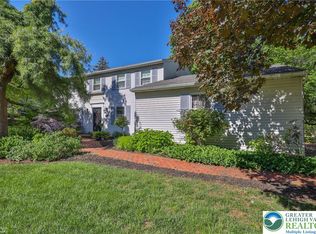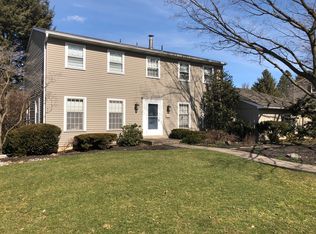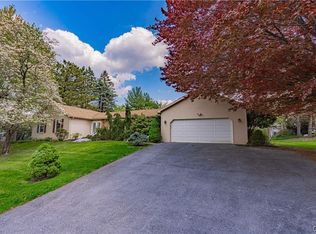Sold for $525,000 on 11/03/25
$525,000
1253 Clearview Cir, Allentown, PA 18103
5beds
2,352sqft
Single Family Residence
Built in 1973
0.28 Acres Lot
$528,000 Zestimate®
$223/sqft
$3,090 Estimated rent
Home value
$528,000
$486,000 - $576,000
$3,090/mo
Zestimate® history
Loading...
Owner options
Explore your selling options
What's special
This beautifully maintained 5-bedroom home in the sought-after Clearview Manor subdivision of Lower Macungie Township blends comfort, style, and a prime location within the acclaimed East Penn School District. From its manicured landscaping and inviting curb appeal to the striking front door that sets the tone inside, every detail delights. Sun-filled living spaces showcase newly refinished hardwood floors and a cozy gas-insert fireplace. The updated kitchen features granite countertops, stainless steel appliances, and ample cabinetry. Upstairs, the luxurious primary suite offers a walk-in closet and spa-like bath with a heated floor. Four additional bedrooms and a dual-vanity hall bath ensure space for everyone. The lower level provides versatile options for recreation, hobbies, or storage. Outdoors, enjoy a landscaped yard perfect for gatherings, gardening, or unwinding under the covered deck. Close to parks, shopping, and commuter routes, this home truly checks all the boxes. *BUY WITH CONFIDENCE—PRE-LISTING HOME INSPECTION AVAILABLE * 3D MATTERPORT W/ FLOOR PLAN AVAILABLE, TOO*
Zillow last checked: 8 hours ago
Listing updated: November 15, 2025 at 08:06pm
Listed by:
Creighton Faust 610-349-8482,
RE/MAX Real Estate
Bought with:
Creighton Faust, AB066618
RE/MAX Real Estate
Source: GLVR,MLS#: 762803 Originating MLS: Lehigh Valley MLS
Originating MLS: Lehigh Valley MLS
Facts & features
Interior
Bedrooms & bathrooms
- Bedrooms: 5
- Bathrooms: 3
- Full bathrooms: 2
- 1/2 bathrooms: 1
Primary bedroom
- Level: Second
- Dimensions: 16.00 x 15.00
Bedroom
- Level: Second
- Dimensions: 10.00 x 12.00
Bedroom
- Level: Second
- Dimensions: 14.00 x 12.00
Bedroom
- Level: Second
- Dimensions: 10.00 x 14.00
Bedroom
- Level: Second
- Dimensions: 12.00 x 14.00
Dining room
- Level: First
- Dimensions: 11.00 x 14.00
Family room
- Level: First
- Dimensions: 20.00 x 14.00
Foyer
- Level: First
- Dimensions: 10.00 x 14.00
Other
- Level: Second
- Dimensions: 6.00 x 11.00
Other
- Level: Second
- Dimensions: 7.00 x 6.00
Half bath
- Level: First
- Dimensions: 3.00 x 7.00
Kitchen
- Level: First
- Dimensions: 12.00 x 14.00
Laundry
- Level: First
- Dimensions: 3.00 x 8.00
Living room
- Level: First
- Dimensions: 20.00 x 14.00
Heating
- Electric, Heat Pump
Cooling
- Central Air, Ceiling Fan(s)
Appliances
- Included: Dishwasher, Electric Dryer, Electric Oven, Electric Range, Electric Water Heater, Disposal, Refrigerator, Washer
- Laundry: Electric Dryer Hookup, Main Level
Features
- Attic, Dining Area, Separate/Formal Dining Room, Entrance Foyer, Eat-in Kitchen, Mud Room, Family Room Main Level, Storage, Utility Room, Walk-In Closet(s)
- Flooring: Hardwood, Tile
- Basement: Full
- Has fireplace: Yes
- Fireplace features: Family Room, Gas Log
Interior area
- Total interior livable area: 2,352 sqft
- Finished area above ground: 2,352
- Finished area below ground: 0
Property
Parking
- Total spaces: 2
- Parking features: Attached, Garage, Garage Door Opener
- Attached garage spaces: 2
Features
- Stories: 2
- Patio & porch: Covered, Deck, Porch
- Exterior features: Awning(s), Deck, Porch
- Fencing: Invisible
Lot
- Size: 0.28 Acres
Details
- Parcel number: 548525762320 1
- Zoning: S
- Special conditions: None
Construction
Type & style
- Home type: SingleFamily
- Architectural style: Colonial
- Property subtype: Single Family Residence
Materials
- Brick, Vinyl Siding
- Roof: Asphalt,Fiberglass
Condition
- Year built: 1973
Utilities & green energy
- Electric: 200+ Amp Service, Circuit Breakers
- Sewer: Public Sewer
- Water: Public
Community & neighborhood
Location
- Region: Allentown
- Subdivision: Clearview Manor
Other
Other facts
- Ownership type: Fee Simple
Price history
| Date | Event | Price |
|---|---|---|
| 11/3/2025 | Sold | $525,000$223/sqft |
Source: | ||
| 9/12/2025 | Pending sale | $525,000$223/sqft |
Source: | ||
| 8/16/2025 | Listed for sale | $525,000+200%$223/sqft |
Source: | ||
| 5/3/1999 | Sold | $175,000$74/sqft |
Source: Public Record | ||
Public tax history
| Year | Property taxes | Tax assessment |
|---|---|---|
| 2025 | $6,392 +6.8% | $242,400 |
| 2024 | $5,987 +2% | $242,400 |
| 2023 | $5,868 | $242,400 |
Find assessor info on the county website
Neighborhood: 18103
Nearby schools
GreatSchools rating
- 7/10Wescosville El SchoolGrades: K-5Distance: 0.9 mi
- 7/10Lower Macungie Middle SchoolGrades: 6-8Distance: 2 mi
- 7/10Emmaus High SchoolGrades: 9-12Distance: 2.6 mi
Schools provided by the listing agent
- District: East Penn
Source: GLVR. This data may not be complete. We recommend contacting the local school district to confirm school assignments for this home.

Get pre-qualified for a loan
At Zillow Home Loans, we can pre-qualify you in as little as 5 minutes with no impact to your credit score.An equal housing lender. NMLS #10287.
Sell for more on Zillow
Get a free Zillow Showcase℠ listing and you could sell for .
$528,000
2% more+ $10,560
With Zillow Showcase(estimated)
$538,560

