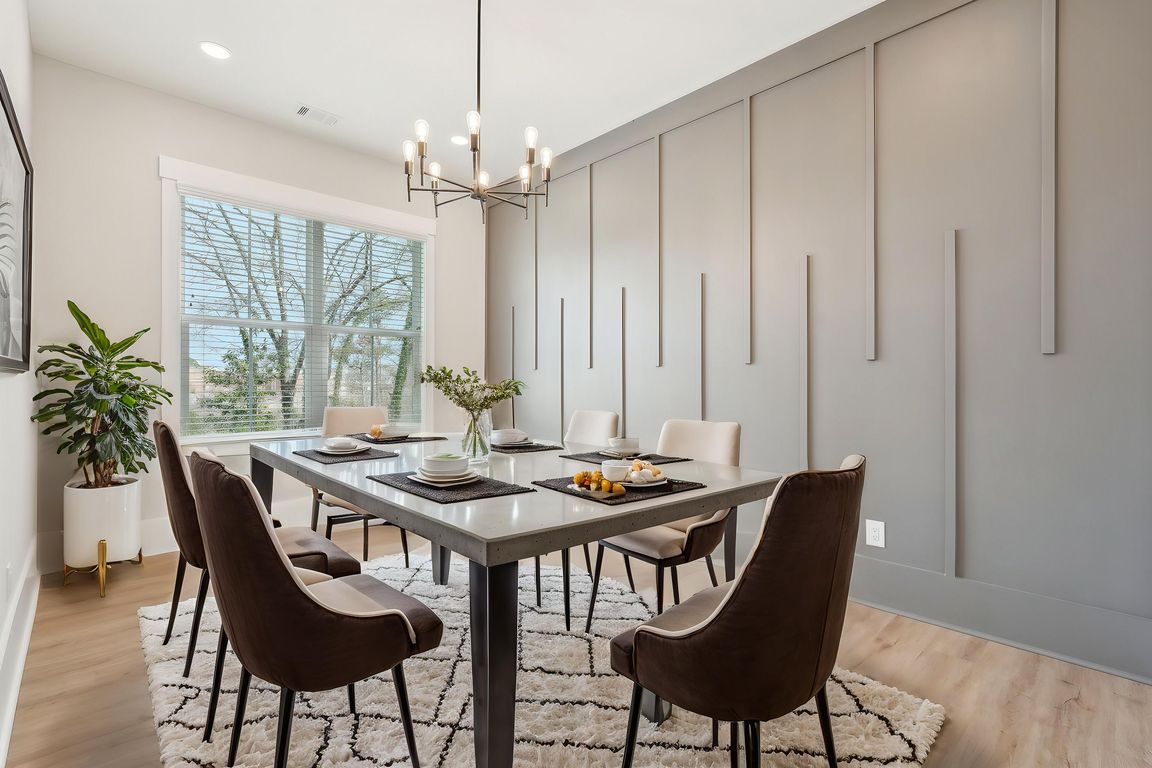
Active
$594,900
4beds
2,350sqft
1253 Cumberland Valley Rd, Gainesville, GA 30501
4beds
2,350sqft
Single family residence
Built in 2024
0.65 Acres
Attached garage
$253 price/sqft
What's special
Wood-burning fireplaceTall ceilingsDesigner finishesOpen-concept designWide-plank flooringHigh-end stainless steel appliancesOxford white cabinetry
Luxury New Construction In Prime Downtown Gainesville-Move-In Ready! This Brand-New Custom-Built Home Seamlessly Blends Modern Sophistication With Timeless Craftsman Charm On A Private, Non-Hoa Lot. Featuring 4 Spacious Bedrooms And 3 Beautifully Appointed Bathrooms, The Open-Concept Design Includes A Chef's Kitchen With Oxford White Cabinetry, Soft-Close Drawers, Quartz Countertops, And High-End ...
- 26 days
- on Zillow |
- 805 |
- 59 |
Source: GAMLS,MLS#: 10565818
Travel times
Kitchen
Family Room
Primary Bedroom
Zillow last checked: 7 hours ago
Listing updated: July 30, 2025 at 10:06pm
Listed by:
Daniel Vazemiller 770-616-0099,
Virtual Properties Realty.com
Source: GAMLS,MLS#: 10565818
Facts & features
Interior
Bedrooms & bathrooms
- Bedrooms: 4
- Bathrooms: 3
- Full bathrooms: 2
- 1/2 bathrooms: 1
Rooms
- Room types: Laundry
Dining room
- Features: Seats 12+, Separate Room
Kitchen
- Features: Breakfast Area, Country Kitchen, Kitchen Island, Pantry, Solid Surface Counters, Walk-in Pantry
Heating
- Electric, Heat Pump
Cooling
- Ceiling Fan(s), Central Air
Appliances
- Included: Cooktop, Dishwasher, Disposal, Double Oven, Microwave, Stainless Steel Appliance(s)
- Laundry: Upper Level
Features
- Beamed Ceilings, Double Vanity, High Ceilings, Separate Shower, Soaking Tub, Vaulted Ceiling(s), Walk-In Closet(s)
- Flooring: Vinyl
- Basement: None
- Attic: Pull Down Stairs
- Number of fireplaces: 1
- Fireplace features: Factory Built, Family Room
Interior area
- Total structure area: 2,350
- Total interior livable area: 2,350 sqft
- Finished area above ground: 2,350
- Finished area below ground: 0
Property
Parking
- Parking features: Attached, Garage, Garage Door Opener, Kitchen Level, RV/Boat Parking
- Has attached garage: Yes
Features
- Levels: Two
- Stories: 2
- Patio & porch: Patio, Porch
- Fencing: Back Yard
Lot
- Size: 0.65 Acres
- Features: Corner Lot, Level
- Residential vegetation: Cleared, Grassed, Partially Wooded
Details
- Parcel number: 010007701001A
Construction
Type & style
- Home type: SingleFamily
- Architectural style: Brick Front,Contemporary,Craftsman
- Property subtype: Single Family Residence
Materials
- Brick, Concrete
- Roof: Composition
Condition
- New Construction
- New construction: Yes
- Year built: 2024
Details
- Warranty included: Yes
Utilities & green energy
- Sewer: Septic Tank
- Water: Public
- Utilities for property: Cable Available, Electricity Available, High Speed Internet, Underground Utilities, Water Available
Community & HOA
Community
- Features: None
- Subdivision: NONE
HOA
- Has HOA: No
- Services included: None
Location
- Region: Gainesville
Financial & listing details
- Price per square foot: $253/sqft
- Annual tax amount: $149
- Date on market: 7/17/2025
- Listing agreement: Exclusive Right To Sell
- Listing terms: Cash,Conventional,VA Loan
- Electric utility on property: Yes