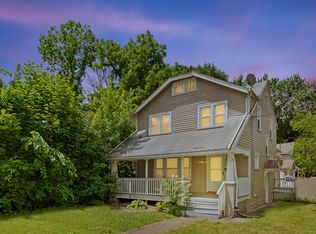Photos Coming Soon! Welcome to this lovely home in Akron, Ohio, featuring 3 bedrooms and 2 bathrooms on a 1,035 sq. ft. lot. The property offers a spacious front and backyard, great for relaxing or enjoying outdoor activities. A private driveway leads to a covered garage and a wide backyard enclosed with both wooden and steel fencing for added privacy. Inside, you'll find wooden flooring throughout the living room, kitchen, and bedrooms. The updated kitchen includes shaker-style white cabinets, stainless steel finishes, luxury countertops, and a sliding glass door that brings in plenty of natural light. The home also has a roomy basement, perfect for storage or additional space as needed.A comfortable and practical home in a convenient Akron locationready for you to move in and make it your own. Schedule your tour today this home wont last long!
Property Details:
Bedrooms: 3
Bathrooms: 2
City / State : Akron, OH
SQ. FT.:1,035
Flooring: LVP
Security Deposit: $1,365
Move in fee: $125
Application Fee: $55 per adult application
Resident Benefit Package: $49.95 Monthly Charge
DISCLOSURES: This property may require a municipal inspection which may affect when it is available for move-in.There may already be applications submitted for this property at the time you submit your application. We cannot guarantee this home, although it may be available at the time your application is submitted. A security deposit will not be accepted until the rental application is approved. Search for open rentals with Hazel Valley where comfort and happiness are our top priority.
All Hazel Valley Homes are enrolled in the Resident Benefits Package (RBP) for $49.95/month which includes renters insurance, HVAC air filter delivery (for applicable properties), credit building to help boost your credit score with timely rent payments, $1M Identity Protection, move-in concierge service making utility connection and home service setup a breeze during your move-in, our best-in-class resident rewards program, and much more! More details upon qualified application. This property allows self guided viewing without an appointment. Contact for details.
House for rent
$1,365/mo
1253 Hilltop Dr, Akron, OH 44310
3beds
1,035sqft
Price may not include required fees and charges.
Single family residence
Available now
No pets
None
None laundry
None parking
-- Heating
What's special
Luxury countertopsCovered garageShaker-style white cabinetsPrivate drivewayRoomy basementUpdated kitchenSpacious front and backyard
- 2 days |
- -- |
- -- |
Travel times
Looking to buy when your lease ends?
Consider a first-time homebuyer savings account designed to grow your down payment with up to a 6% match & a competitive APY.
Facts & features
Interior
Bedrooms & bathrooms
- Bedrooms: 3
- Bathrooms: 2
- Full bathrooms: 2
Cooling
- Contact manager
Appliances
- Laundry: Contact manager
Interior area
- Total interior livable area: 1,035 sqft
Property
Parking
- Parking features: Contact manager
- Details: Contact manager
Features
- Exterior features: Heating system: none
Details
- Parcel number: 6833540
Construction
Type & style
- Home type: SingleFamily
- Property subtype: Single Family Residence
Community & HOA
Location
- Region: Akron
Financial & listing details
- Lease term: Contact For Details
Price history
| Date | Event | Price |
|---|---|---|
| 10/30/2025 | Listed for rent | $1,365+3.8%$1/sqft |
Source: Zillow Rentals | ||
| 9/16/2024 | Listing removed | $1,315$1/sqft |
Source: Zillow Rentals | ||
| 9/4/2024 | Price change | $1,315-2.2%$1/sqft |
Source: Zillow Rentals | ||
| 8/15/2024 | Listed for rent | $1,345+7.6%$1/sqft |
Source: Zillow Rentals | ||
| 6/13/2023 | Listing removed | -- |
Source: Zillow Rentals | ||

