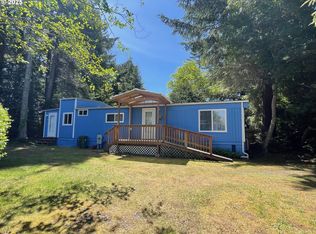FIRST TIME ON MARKET SINCE SOLD AS NEW! Pride of ownership shows throughout private home. Built in 2005 in warm east Bandon. Great Room featuring vaulted ceiling, Breakfast bar, all kitchen appliances included. Corner master bedrooms with private bath, two additional bedrooms. Great room opens to private backyard deck. High quality interior doors. Carpet and bamboo flooring Two Solatubes. Super Fast Internet. Garage has tv hookup
This property is off market, which means it's not currently listed for sale or rent on Zillow. This may be different from what's available on other websites or public sources.

