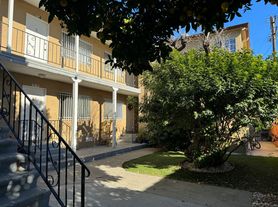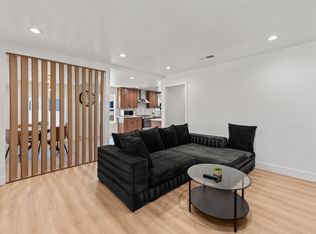Remodeled Bungalow Home in a great location of Longwood Highlands. 4 bedroom/2 full bath single family home. 500 sf. ft. bonus room in the upstairs attic that can be used as a playroom, storage, tv/den area, office or artis loft. Central Air/Heat, Remodeled kitchen and bathrooms with granite countertops, original hardwood floors in the bedrooms and newly installed hardwood flooring in two bedrooms, big backyard, wood burning and gas fireplace, lots of closet space, separate laundry room. Large living room and formal dining room with high coved ceilings retaining the home's rustic charm. Detached two car garage and driveway that can fit an RV. Pets ok with pet deposit. $45 per tenant application screening fee. Total move-in cost $4900 + 1.5 months security deposit. MUST COME AND SEE!
Copyright The MLS. All rights reserved. Information is deemed reliable but not guaranteed.
House for rent
$5,200/mo
1253 Keniston Ave, Los Angeles, CA 90019
4beds
1,894sqft
Price may not include required fees and charges.
Singlefamily
Available now
Cats, dogs OK
Central air
In unit laundry
4 Parking spaces parking
Central, fireplace
What's special
Gas fireplaceBig backyardDetached two car garageHigh coved ceilingsFormal dining roomNewly installed hardwood flooringOriginal hardwood floors
- 88 days |
- -- |
- -- |
Travel times
Looking to buy when your lease ends?
Consider a first-time homebuyer savings account designed to grow your down payment with up to a 6% match & a competitive APY.
Facts & features
Interior
Bedrooms & bathrooms
- Bedrooms: 4
- Bathrooms: 2
- Full bathrooms: 2
Rooms
- Room types: Family Room
Heating
- Central, Fireplace
Cooling
- Central Air
Appliances
- Included: Disposal, Oven, Refrigerator, Stove
- Laundry: In Unit
Features
- Coffered Ceiling(s), Kitchen Island
- Flooring: Wood
- Has fireplace: Yes
Interior area
- Total interior livable area: 1,894 sqft
Property
Parking
- Total spaces: 4
- Parking features: Driveway, Covered
- Details: Contact manager
Features
- Stories: 1
- Exterior features: Contact manager
- Has view: Yes
- View description: Contact manager
Details
- Parcel number: 5083018012
Construction
Type & style
- Home type: SingleFamily
- Property subtype: SingleFamily
Materials
- Roof: Asphalt
Condition
- Year built: 1923
Community & HOA
Location
- Region: Los Angeles
Financial & listing details
- Lease term: 1+Year
Price history
| Date | Event | Price |
|---|---|---|
| 9/12/2025 | Price change | $5,200+6.1%$3/sqft |
Source: | ||
| 8/27/2025 | Listed for rent | $4,900+2.1%$3/sqft |
Source: | ||
| 8/29/2020 | Listing removed | $4,800$3/sqft |
Source: Dream Realty Asset Mgt, Inc. #20596628 | ||
| 8/26/2020 | Sold | $4,800$3/sqft |
Source: Agent Provided | ||
| 6/27/2020 | Listed for rent | $4,800$3/sqft |
Source: Dream Realty Asset Mgt, Inc. #20596628 | ||

