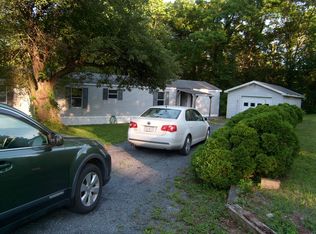Sold for $386,500
$386,500
1253 Princess Run Rd, Saylorsburg, PA 18353
4beds
1,994sqft
Single Family Residence
Built in 2005
1.09 Acres Lot
$416,400 Zestimate®
$194/sqft
$2,582 Estimated rent
Home value
$416,400
$396,000 - $437,000
$2,582/mo
Zestimate® history
Loading...
Owner options
Explore your selling options
What's special
WELL MAINTAINED COLONIAL! This 4bd/2.5 bath home Features front covered porch, sunken liv w/pellet stove insert, eat in kitchen, formal dining room w/ french doors, spacious 4 seasons room, central air, home generator hook up and wide open yard!! Also has 2 car built in &1 car detached garages. NO HOA in Pleasant Valley School District.
Zillow last checked: 8 hours ago
Listing updated: February 14, 2025 at 10:20am
Listed by:
Artie Rosenberg 570-421-2345,
RE/MAX of the Poconos
Bought with:
(Lehigh) GLVR Member
NON MEMBER
Source: PMAR,MLS#: PM-107414
Facts & features
Interior
Bedrooms & bathrooms
- Bedrooms: 4
- Bathrooms: 3
- Full bathrooms: 2
- 1/2 bathrooms: 1
Primary bedroom
- Level: Second
- Area: 221
- Dimensions: 17 x 13
Bedroom 2
- Level: Second
- Area: 130
- Dimensions: 13 x 10
Bedroom 3
- Level: Second
- Area: 130
- Dimensions: 13 x 10
Bedroom 4
- Level: Second
- Area: 110
- Dimensions: 11 x 10
Primary bathroom
- Description: privacy stall
- Level: Second
- Area: 72
- Dimensions: 9 x 8
Primary bathroom
- Level: Second
- Area: 40
- Dimensions: 8 x 5
Bathroom 2
- Description: powder room
- Level: First
- Area: 30
- Dimensions: 6 x 5
Basement
- Level: Lower
- Area: 780
- Dimensions: 30 x 26
Dining room
- Description: french doors
- Level: First
- Area: 130
- Dimensions: 13 x 10
Other
- Level: First
- Area: 348
- Dimensions: 29 x 12
Kitchen
- Level: First
- Area: 345
- Dimensions: 23 x 15
Laundry
- Description: also can be mudroom or walk in pantry
- Level: First
- Area: 30
- Dimensions: 6 x 5
Living room
- Description: pellet stove insert f/p
- Level: First
- Area: 182
- Dimensions: 14 x 13
Heating
- Forced Air, Pellet Stove, Oil, Propane, Fireplace Insert
Cooling
- Central Air
Appliances
- Included: Electric Range, Refrigerator, Water Heater, Dishwasher, Microwave, Washer, Dryer
Features
- Pantry, Eat-in Kitchen, Walk-In Closet(s), Other
- Flooring: Carpet, Ceramic Tile, Laminate
- Basement: Full
- Has fireplace: Yes
- Fireplace features: Living Room
- Common walls with other units/homes: No Common Walls
Interior area
- Total structure area: 2,774
- Total interior livable area: 1,994 sqft
- Finished area above ground: 1,994
- Finished area below ground: 0
Property
Parking
- Total spaces: 3
- Parking features: Garage
- Garage spaces: 3
Features
- Stories: 2
Lot
- Size: 1.09 Acres
- Features: Cleared, Not In Development
Details
- Parcel number: 15.92680
- Zoning description: Residential
Construction
Type & style
- Home type: SingleFamily
- Architectural style: Colonial
- Property subtype: Single Family Residence
Materials
- Vinyl Siding
- Roof: Asphalt,Fiberglass
Condition
- Year built: 2005
Utilities & green energy
- Sewer: Septic Tank
- Water: Well
- Utilities for property: Cable Available
Community & neighborhood
Location
- Region: Saylorsburg
- Subdivision: None
HOA & financial
HOA
- Has HOA: No
Other
Other facts
- Listing terms: Cash,Conventional,FHA
- Road surface type: Paved
Price history
| Date | Event | Price |
|---|---|---|
| 9/1/2023 | Sold | $386,500+4.7%$194/sqft |
Source: PMAR #PM-107414 Report a problem | ||
| 7/1/2023 | Listed for sale | $369,000+130.6%$185/sqft |
Source: PMAR #PM-107414 Report a problem | ||
| 3/6/2013 | Sold | $160,000$80/sqft |
Source: Public Record Report a problem | ||
Public tax history
| Year | Property taxes | Tax assessment |
|---|---|---|
| 2025 | $6,890 +6% | $223,330 |
| 2024 | $6,499 +4.4% | $223,330 |
| 2023 | $6,223 +3% | $223,330 |
Find assessor info on the county website
Neighborhood: 18353
Nearby schools
GreatSchools rating
- NAPleasant Valley El SchoolGrades: K-2Distance: 4.1 mi
- 4/10Pleasant Valley Middle SchoolGrades: 6-8Distance: 3 mi
- 5/10Pleasant Valley High SchoolGrades: 9-12Distance: 2.9 mi
Get pre-qualified for a loan
At Zillow Home Loans, we can pre-qualify you in as little as 5 minutes with no impact to your credit score.An equal housing lender. NMLS #10287.
Sell with ease on Zillow
Get a Zillow Showcase℠ listing at no additional cost and you could sell for —faster.
$416,400
2% more+$8,328
With Zillow Showcase(estimated)$424,728
