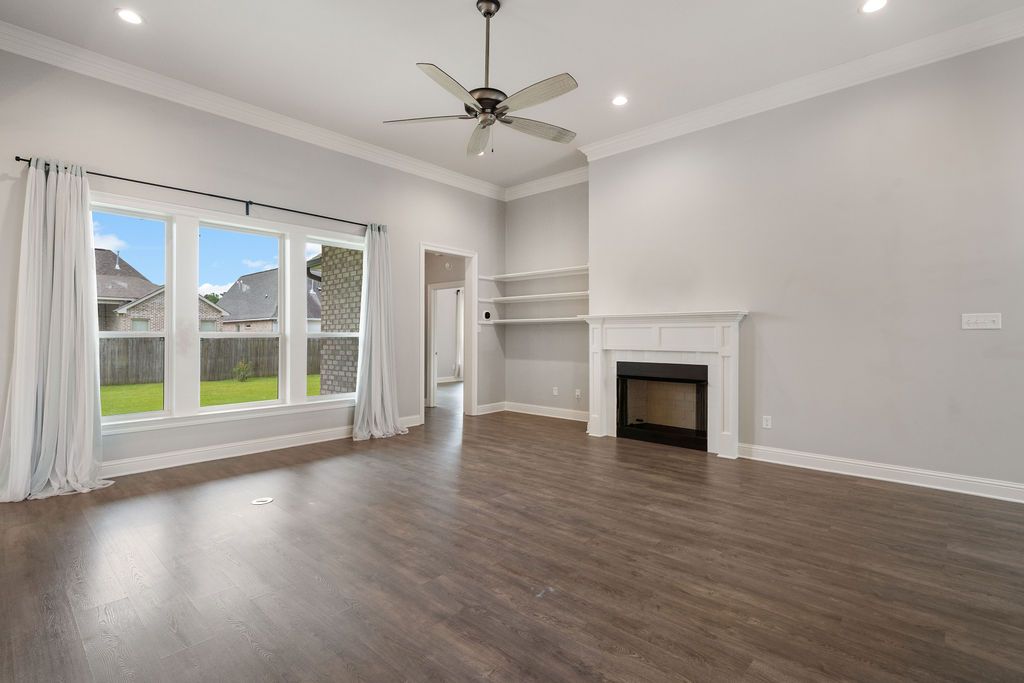
ActivePrice cut: $10K (9/5)
$540,000
5beds
2,533sqft
1253 Sweet Clover Way, Madisonville, LA 70447
5beds
2,533sqft
Single family residence
Built in 2018
Garage
$213 price/sqft
$560 annually HOA fee
What's special
Guest suiteFenced in yardPrimary suiteWalk in showerDouble ovensAbundance of storageGas cook top
Step inside this well maintained home to a spacious open living floor plan with an abundance of storage. The entertainer's kitchen features double ovens, gas cook top, ample prep space, island, walk in pantry and more storage. The living room is embraced with a wall of windows and anchored by a ...
- 106 days |
- 359 |
- 10 |
Source: GSREIN,MLS#: 2507367
Travel times
Living Room
Kitchen
Primary Bedroom
Zillow last checked: 7 hours ago
Listing updated: October 04, 2025 at 01:00pm
Listed by:
Liesha Foster 985-981-2089,
Berkshire Hathaway HomeServices Preferred, REALTOR 985-951-2324
Source: GSREIN,MLS#: 2507367
Facts & features
Interior
Bedrooms & bathrooms
- Bedrooms: 5
- Bathrooms: 4
- Full bathrooms: 2
- 1/2 bathrooms: 2
Primary bedroom
- Description: Flooring: Laminate,Simulated Wood
- Level: First
- Dimensions: 16x15
Bedroom
- Description: Flooring: Carpet
- Level: First
- Dimensions: 15x11
Bedroom
- Description: Flooring: Carpet
- Level: First
- Dimensions: 11.25x12
Bedroom
- Description: Flooring: Carpet
- Level: Second
- Dimensions: 11.5x11.75
Bonus room
- Description: Flooring: Carpet
- Level: Second
- Dimensions: 13.5x11.75
Kitchen
- Description: Flooring: Laminate,Simulated Wood
- Level: First
- Dimensions: 16x27
Living room
- Description: Flooring: Laminate,Simulated Wood
- Level: First
- Dimensions: 20x15
Office
- Description: Flooring: Laminate,Simulated Wood
- Level: First
- Dimensions: 11x10.75
Heating
- Central, Multiple Heating Units
Cooling
- Central Air, 3+ Units
Appliances
- Included: Cooktop, Double Oven, Dishwasher, Microwave
Features
- Attic, Ceiling Fan(s), Guest Accommodations, Pantry
- Has fireplace: Yes
- Fireplace features: Gas
Interior area
- Total structure area: 3,251
- Total interior livable area: 2,533 sqft
Property
Parking
- Parking features: Garage, Two Spaces, Garage Door Opener
- Has garage: Yes
Features
- Levels: Two
- Stories: 2
- Patio & porch: Concrete, Covered
- Exterior features: Fence
- Pool features: Community
Lot
- Dimensions: 77 x 129 x 78 x 129
- Features: Outside City Limits, Rectangular Lot
Details
- Parcel number: 13414
- Special conditions: None
Construction
Type & style
- Home type: SingleFamily
- Architectural style: Traditional
- Property subtype: Single Family Residence
Materials
- Brick, Stucco
- Foundation: Slab
- Roof: Asphalt,Shingle
Condition
- Excellent
- Year built: 2018
Utilities & green energy
- Sewer: Treatment Plant
- Water: Public
Community & HOA
Community
- Features: Pool
- Subdivision: Spring Haven
HOA
- Has HOA: Yes
- HOA fee: $560 annually
Location
- Region: Madisonville
Financial & listing details
- Price per square foot: $213/sqft
- Tax assessed value: $414,211
- Annual tax amount: $4,056
- Date on market: 6/20/2025