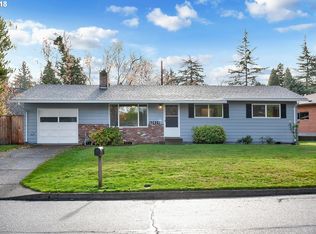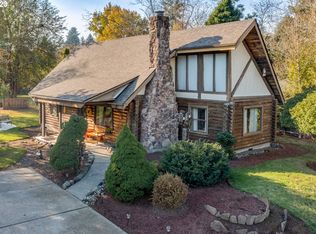Sold
$560,000
12530 SW Brookside Ave, Portland, OR 97223
4beds
1,260sqft
Residential, Single Family Residence
Built in 1966
8,712 Square Feet Lot
$556,400 Zestimate®
$444/sqft
$2,638 Estimated rent
Home value
$556,400
$529,000 - $584,000
$2,638/mo
Zestimate® history
Loading...
Owner options
Explore your selling options
What's special
This property offers a beautifully updated single-level ranch plus a fully permitted detached ADU built in 2020. The ADU (approx. 300 sq ft) features vaulted wood ceilings, a ceiling fan, full kitchen with upgraded appliances, bedroom, and bathroom. Designed with quality in mind, it includes its own mailing address, entry, mailbox, fenced yard, water heater, and ductless heating. Light-filled and private, it’s perfect for rental income, multigenerational living, or a home office. The main home is a charming 3-bedroom, 1-bath ranch with hardwood floors throughout, newer windows, and a well-thought-out floor plan. The living room showcases a stunning wood-burning fireplace with a full brick surround and floating hearth. A dining area opens through sliders to a covered patio overlooking the spacious, private backyard with raised garden beds. Updates include: new driveway and walkway (2025), exterior paint (2023), interior paint (2019), and new water heater (2025). Situated on an oversized corner lot (nearly ¼ acre) in a quiet, peaceful neighborhood—yet walkable to Fanno Creek trails, Downtown Tigard, and with easy freeway access. Oversized garage for added storage. Don’t miss this unique property blending timeless charm with modern flexibility!
Zillow last checked: 8 hours ago
Listing updated: October 02, 2025 at 07:34am
Listed by:
Marc Fox 503-593-5493,
Keller Williams Realty Portland Premiere,
Sean Dooney 503-593-5493,
Keller Williams Realty Portland Premiere
Bought with:
Frank McCleskey, 201253988
Premiere Property Group, LLC
Source: RMLS (OR),MLS#: 418904876
Facts & features
Interior
Bedrooms & bathrooms
- Bedrooms: 4
- Bathrooms: 2
- Full bathrooms: 2
- Main level bathrooms: 2
Primary bedroom
- Features: Hardwood Floors, Closet
- Level: Main
- Area: 143
- Dimensions: 13 x 11
Bedroom 2
- Features: Hardwood Floors, Closet
- Level: Main
- Area: 120
- Dimensions: 12 x 10
Bedroom 3
- Features: Hardwood Floors, Closet
- Level: Main
- Area: 99
- Dimensions: 11 x 9
Heating
- Forced Air
Cooling
- Central Air
Appliances
- Included: Dishwasher, Disposal, Free-Standing Range, Free-Standing Refrigerator, Washer/Dryer, Electric Water Heater
Features
- Ceiling Fan(s), High Ceilings, Vaulted Ceiling(s), Closet
- Flooring: Hardwood, Tile
- Windows: Vinyl Frames
- Number of fireplaces: 1
- Fireplace features: Wood Burning
Interior area
- Total structure area: 1,260
- Total interior livable area: 1,260 sqft
Property
Parking
- Total spaces: 1
- Parking features: Driveway, Off Street, Garage Door Opener, Attached, Extra Deep Garage
- Attached garage spaces: 1
- Has uncovered spaces: Yes
Accessibility
- Accessibility features: Caregiver Quarters, Garage On Main, Main Floor Bedroom Bath, Natural Lighting, One Level, Accessibility
Features
- Levels: One
- Stories: 1
- Patio & porch: Covered Patio
- Exterior features: Raised Beds, Yard
- Fencing: Fenced
Lot
- Size: 8,712 sqft
- Features: Corner Lot, Level, SqFt 7000 to 9999
Details
- Additional structures: SecondResidence, SeparateLivingQuartersApartmentAuxLivingUnit
- Parcel number: R463368
Construction
Type & style
- Home type: SingleFamily
- Architectural style: Ranch
- Property subtype: Residential, Single Family Residence
Materials
- Brick, Cement Siding, Wood Siding
- Roof: Composition
Condition
- Resale
- New construction: No
- Year built: 1966
Utilities & green energy
- Gas: Gas
- Sewer: Public Sewer
- Water: Public
Community & neighborhood
Location
- Region: Portland
- Subdivision: Wtig West Tigard
Other
Other facts
- Listing terms: Cash,Conventional,FHA,VA Loan
- Road surface type: Paved
Price history
| Date | Event | Price |
|---|---|---|
| 10/2/2025 | Sold | $560,000$444/sqft |
Source: | ||
| 9/2/2025 | Pending sale | $560,000$444/sqft |
Source: | ||
| 8/20/2025 | Listed for sale | $560,000+73.4%$444/sqft |
Source: | ||
| 7/14/2023 | Listing removed | -- |
Source: Zillow Rentals | ||
| 6/16/2023 | Listed for rent | $2,300$2/sqft |
Source: Zillow Rentals | ||
Public tax history
Tax history is unavailable.
Neighborhood: Greenburg Road
Nearby schools
GreatSchools rating
- 4/10Charles F Tigard Elementary SchoolGrades: K-5Distance: 0.2 mi
- 4/10Thomas R Fowler Middle SchoolGrades: 6-8Distance: 0.4 mi
- 4/10Tigard High SchoolGrades: 9-12Distance: 1.9 mi
Schools provided by the listing agent
- Elementary: Cf Tigard
- Middle: Fowler
- High: Tigard
Source: RMLS (OR). This data may not be complete. We recommend contacting the local school district to confirm school assignments for this home.
Get a cash offer in 3 minutes
Find out how much your home could sell for in as little as 3 minutes with a no-obligation cash offer.
Estimated market value
$556,400
Get a cash offer in 3 minutes
Find out how much your home could sell for in as little as 3 minutes with a no-obligation cash offer.
Estimated market value
$556,400

