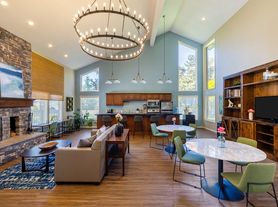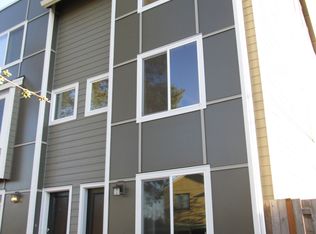Recently updated 2585 sq ft 5 bedroom 3 bath house with newly painted interior, newer window blinds, new flooring and carpet. Kitchen has a newer sink, quartz counter top, dishwasher, microwave and opens onto a formal dining room as well as a breakfast nook and large den. Spacious laundry room with a newer washer and dryer and includes a utility sink and fold-down ironing board and iron. Newer shower heads and toilets in all three bathrooms. Primary bedroom has a large walk-in closet. Room on first floor can be used as an office or additional bedroom. Large two car garage with forced air gas furnace. Spacious back yard has patio with large gazebo and gas hookup for your gas grill. Located on a 9583 sq.ft. lot in a quiet neighborhood, you are only four houses away from Summer Lake Park and a short distance to grocery stores, Washington Square Mall and Highway 217. Mckay Elementary School, Conestoga Middle School, Southridge High School.
Small dogs and cats ok.
All utilities responsibility of the tenant.
No smoking of any kind on premises.
Minimum net monthly income 2.5 times monthly rent.
$60 application fee per adult.
HOA dues paid by owner.
House for rent
$3,500/mo
12530 SW Glacier Lily Cir, Tigard, OR 97223
5beds
2,586sqft
Price may not include required fees and charges.
Single family residence
Available now
Cats, small dogs OK
Central air
In unit laundry
-- Parking
-- Heating
What's special
New flooringNewly painted interiorNewer sinkLarge walk-in closetFormal dining roomBreakfast nookFold-down ironing board
- 26 days |
- -- |
- -- |
Travel times
Looking to buy when your lease ends?
Consider a first-time homebuyer savings account designed to grow your down payment with up to a 6% match & 3.83% APY.
Facts & features
Interior
Bedrooms & bathrooms
- Bedrooms: 5
- Bathrooms: 3
- Full bathrooms: 3
Cooling
- Central Air
Appliances
- Included: Dishwasher, Disposal, Dryer, Microwave, Refrigerator, Stove, Washer
- Laundry: In Unit
Features
- Walk In Closet
Interior area
- Total interior livable area: 2,586 sqft
Property
Parking
- Details: Contact manager
Features
- Patio & porch: Patio
- Exterior features: Lawn, Other, Short Walk to Summer Lake Park, Walk In Closet, Wood
Details
- Parcel number: 1S133DA04000
Construction
Type & style
- Home type: SingleFamily
- Property subtype: Single Family Residence
Community & HOA
Location
- Region: Tigard
Financial & listing details
- Lease term: Contact For Details
Price history
| Date | Event | Price |
|---|---|---|
| 9/24/2025 | Price change | $3,500-3.2%$1/sqft |
Source: Zillow Rentals | ||
| 9/15/2025 | Listed for rent | $3,615+6.3%$1/sqft |
Source: Zillow Rentals | ||
| 2/5/2024 | Listing removed | -- |
Source: Zillow Rentals | ||
| 2/3/2024 | Listed for rent | $3,400$1/sqft |
Source: Zillow Rentals | ||
| 2/3/2024 | Listing removed | -- |
Source: Zillow Rentals | ||

