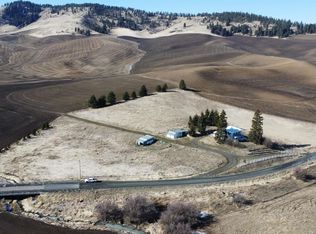Sold for $568,000
$568,000
12531 Parvin Rd, Palouse, WA 99161
3beds
1,848sqft
Manufactured Home
Built in 1991
8 Acres Lot
$555,500 Zestimate®
$307/sqft
$1,691 Estimated rent
Home value
$555,500
$494,000 - $617,000
$1,691/mo
Zestimate® history
Loading...
Owner options
Explore your selling options
What's special
MLS# 272194 Stunning location! Recently updated 1,848 sqft home on 8 acres at the base of Kamiak Butte, with amazing views of the Butte and County Park, as well as territorial views of the Palouse Rolling Hills. This bright and cheery home has a large country kitchen, formal dining, family room, 3 bedrooms, an office, 2 baths and a large laundry/mud room! A new a wonderful deck off of the rear with hot tub looks out onto multiple fenced pastures. Plenty of parking, including RV space, 40X40 oversized shop/garage which includes a tack room, pump room which is great for veggie and wine storage! There is also a work shop bench and storage. 10x12 wod shed. Almost level land borders a creek and has been cross fenced for pastures, garden space, and 96x120 riding arena, Round training pen. This is such a great livestock set up, which includes loafing sheds and great pasture. Mature landscaping and great garden space! Beaver, deer, turkeys, game birds, and occasional moose are not included but can be frequently enjoyed! All of this located only 10 minutes to Palouse and Pullman, just about 10 minutes either way! Such a wonderful bonus to have Kamiak Butte Park out your front yard with over five miles of forested hiking trails, panoramic view of the Palouse and over 150 bird, mammal and vegetation species.
Zillow last checked: 8 hours ago
Listing updated: December 12, 2023 at 09:12am
Listed by:
Patti Green-Kent 509-595-3740,
Coldwell Banker Tomlinson Associates
Bought with:
Jennifer Markuson, 128569
RE/MAX Home and Land
Source: PACMLS,MLS#: 272194
Facts & features
Interior
Bedrooms & bathrooms
- Bedrooms: 3
- Bathrooms: 2
- Full bathrooms: 2
Bedroom
- Level: M
Bedroom 1
- Level: M
Bedroom 2
- Level: M
Dining room
- Level: M
Family room
- Level: M
Kitchen
- Level: M
Living room
- Level: M
Heating
- Forced Air, Gas, Furnace, Natural Gas
Cooling
- Window Unit(s)
Appliances
- Included: Dishwasher, Microwave, Refrigerator, Range, Water Purifier
Features
- Vaulted Ceiling(s), Ceiling Fan(s)
- Flooring: Carpet, Laminate, Vinyl
- Windows: Windows - Vinyl
- Basement: None
- Has fireplace: No
Interior area
- Total structure area: 1,848
- Total interior livable area: 1,848 sqft
Property
Parking
- Total spaces: 2
- Parking features: Detached, 2 car
- Garage spaces: 2
Features
- Levels: 1 Story
- Stories: 1
- Patio & porch: Deck/Covered, Deck/Wood
- Exterior features: Set-up for Livestock
- Has spa: Yes
- Spa features: Private
- Fencing: Partial
- Has view: Yes
Lot
- Size: 8 Acres
- Features: Animals Allowed, Located in County, Residential Acreage, Garden
Details
- Additional structures: Barn(s), Shed, Shop, Storage, Corral(s), Poultry Coop
- Parcel number: 200004516223179
- Zoning description: Agriculture
Construction
Type & style
- Home type: MobileManufactured
- Property subtype: Manufactured Home
Materials
- T 1-11
- Foundation: Frame
- Roof: Comp Shingle
Condition
- Existing Construction (Not New)
- New construction: No
- Year built: 1991
Utilities & green energy
- Water: Well
- Utilities for property: Sewer Connected
Community & neighborhood
Location
- Region: Palouse
- Subdivision: Other,Pullman-surrounding
Other
Other facts
- Body type: Double Wide
- Listing terms: Cash,Conventional,FHA,VA Loan
- Road surface type: Gravel
Price history
| Date | Event | Price |
|---|---|---|
| 12/12/2023 | Sold | $568,000-2.9%$307/sqft |
Source: | ||
| 11/8/2023 | Pending sale | $585,000$317/sqft |
Source: | ||
| 11/7/2023 | Price change | $585,000-2.3%$317/sqft |
Source: PACMLS #272194 Report a problem | ||
| 11/1/2023 | Listed for sale | $599,000+37.7%$324/sqft |
Source: PACMLS #272194 Report a problem | ||
| 11/30/2021 | Sold | $435,000-5.2%$235/sqft |
Source: | ||
Public tax history
| Year | Property taxes | Tax assessment |
|---|---|---|
| 2024 | $1,587 -3.5% | $132,410 |
| 2023 | $1,646 | $132,410 +7.5% |
| 2022 | -- | $123,210 |
Find assessor info on the county website
Neighborhood: 99161
Nearby schools
GreatSchools rating
- 6/10Palouse Elementary SchoolGrades: PK-5Distance: 4.8 mi
- 5/10Palouse At Garfield Middle SchoolGrades: 6-8Distance: 4.8 mi
- 8/10Palouse High SchoolGrades: 9-12Distance: 4.8 mi
Schools provided by the listing agent
- District: Palouse
Source: PACMLS. This data may not be complete. We recommend contacting the local school district to confirm school assignments for this home.

