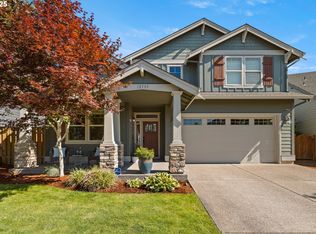Sold
$668,000
12535 SW Moorhen Way, Beaverton, OR 97007
5beds
2,604sqft
Residential, Single Family Residence
Built in 2014
4,791.6 Square Feet Lot
$644,900 Zestimate®
$257/sqft
$3,342 Estimated rent
Home value
$644,900
$606,000 - $684,000
$3,342/mo
Zestimate® history
Loading...
Owner options
Explore your selling options
What's special
If you are looking for a 5-bedroom home with double garage, private backyard near top rated schools and Progress Ridge shopping center, this lovely home may be the ticket! Corner lot is a plus. Open-concept layout, modern features , and abundant useable spaces. The gourmet kitchen features SS appliances, huge countertops, and ample cabinetry, making it perfect for both everyday living and entertaining. The spacious living and dining areas flow seamlessly, leading to a tranquil backyard, ideal for relaxation with friends and family. The master suite features an upgraded shower and generous closet space. Three additional bedrooms and bonus room provide comfort and versatility. The 5th bedroom on main can be used as a personal office for in-home work. This home will easily accommodate a large family and a fabulous place to entertain your guests!
Zillow last checked: 8 hours ago
Listing updated: February 19, 2025 at 01:25am
Listed by:
Max Chau maxchau@mac.com,
Fibonacci Realty
Bought with:
Michael Shelangoski, 201214581
RE/MAX Equity Group
Source: RMLS (OR),MLS#: 24425999
Facts & features
Interior
Bedrooms & bathrooms
- Bedrooms: 5
- Bathrooms: 3
- Full bathrooms: 2
- Partial bathrooms: 1
- Main level bathrooms: 1
Primary bedroom
- Features: Shower, Soaking Tub, Suite, Tile Floor, Walkin Closet, Wallto Wall Carpet
- Level: Upper
- Area: 224
- Dimensions: 16 x 14
Bedroom 2
- Features: Closet, Wallto Wall Carpet
- Level: Upper
- Area: 120
- Dimensions: 12 x 10
Bedroom 3
- Features: Closet, Wallto Wall Carpet
- Level: Upper
- Area: 120
- Dimensions: 12 x 10
Bedroom 4
- Features: Closet, Wallto Wall Carpet
- Level: Upper
- Area: 110
- Dimensions: 11 x 10
Bedroom 5
- Features: Closet, Wallto Wall Carpet
- Level: Main
- Area: 180
- Dimensions: 15 x 12
Dining room
- Features: Sliding Doors, Engineered Hardwood
- Level: Main
- Area: 140
- Dimensions: 10 x 14
Kitchen
- Features: Disposal, Island, Pantry, Double Sinks, Engineered Hardwood, Granite
- Level: Main
- Area: 168
- Width: 14
Living room
- Features: Fireplace, Great Room, Wallto Wall Carpet
- Level: Main
- Area: 210
- Dimensions: 15 x 14
Heating
- Forced Air 95 Plus, Fireplace(s)
Cooling
- Central Air
Appliances
- Included: Dishwasher, Disposal, Free-Standing Gas Range, Free-Standing Range, Free-Standing Refrigerator, Microwave, Stainless Steel Appliance(s), Washer/Dryer, Tankless Water Heater
- Laundry: Laundry Room
Features
- Granite, Soaking Tub, Closet, Kitchen Island, Pantry, Double Vanity, Great Room, Shower, Suite, Walk-In Closet(s)
- Flooring: Engineered Hardwood, Tile, Wall to Wall Carpet
- Doors: Sliding Doors
- Windows: Vinyl Frames
- Basement: Crawl Space
- Number of fireplaces: 1
- Fireplace features: Gas
Interior area
- Total structure area: 2,604
- Total interior livable area: 2,604 sqft
Property
Parking
- Total spaces: 2
- Parking features: Driveway, Off Street, Garage Door Opener, Attached
- Attached garage spaces: 2
- Has uncovered spaces: Yes
Features
- Levels: Two
- Stories: 2
- Patio & porch: Covered Patio, Porch
- Fencing: Fenced
Lot
- Size: 4,791 sqft
- Features: Corner Lot, Level, Private, Sprinkler, SqFt 3000 to 4999
Details
- Additional structures: CoveredArena
- Parcel number: R2182082
Construction
Type & style
- Home type: SingleFamily
- Architectural style: Traditional
- Property subtype: Residential, Single Family Residence
Materials
- Cement Siding, Stone
- Foundation: Concrete Perimeter
- Roof: Composition
Condition
- Approximately
- New construction: No
- Year built: 2014
Utilities & green energy
- Gas: Gas
- Sewer: Public Sewer
- Water: Public
Community & neighborhood
Location
- Region: Beaverton
HOA & financial
HOA
- Has HOA: Yes
- HOA fee: $47 monthly
- Amenities included: Commons, Management
Other
Other facts
- Listing terms: Cash,Conventional,FHA
- Road surface type: Paved
Price history
| Date | Event | Price |
|---|---|---|
| 2/14/2025 | Sold | $668,000-1%$257/sqft |
Source: | ||
| 1/28/2025 | Pending sale | $675,000$259/sqft |
Source: | ||
| 1/14/2025 | Price change | $675,000-2.9%$259/sqft |
Source: | ||
| 11/19/2024 | Price change | $695,000-4.5%$267/sqft |
Source: | ||
| 9/24/2024 | Price change | $728,000-4.2%$280/sqft |
Source: | ||
Public tax history
| Year | Property taxes | Tax assessment |
|---|---|---|
| 2024 | $7,878 +6% | $372,330 +3% |
| 2023 | $7,432 +4.5% | $361,490 +3% |
| 2022 | $7,113 +3.7% | $350,970 |
Find assessor info on the county website
Neighborhood: Neighbors Southwest
Nearby schools
GreatSchools rating
- 9/10Scholls Heights Elementary SchoolGrades: K-5Distance: 0.2 mi
- 3/10Conestoga Middle SchoolGrades: 6-8Distance: 2.5 mi
- 8/10Mountainside High SchoolGrades: 9-12Distance: 0.4 mi
Schools provided by the listing agent
- Elementary: Scholls Hts
- Middle: Conestoga
- High: Mountainside
Source: RMLS (OR). This data may not be complete. We recommend contacting the local school district to confirm school assignments for this home.
Get a cash offer in 3 minutes
Find out how much your home could sell for in as little as 3 minutes with a no-obligation cash offer.
Estimated market value
$644,900
Get a cash offer in 3 minutes
Find out how much your home could sell for in as little as 3 minutes with a no-obligation cash offer.
Estimated market value
$644,900
