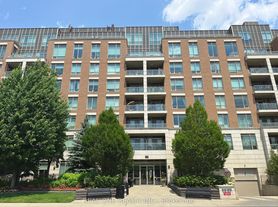Immaculate 3-Bedroom Semi-Detached for Lease in Joshua Creek! Available immediately, this beautifully maintained 3-bedroom, 3-bathroom semi-detached home is located in one of Oakvilles most sought-after neighbourhoods. Set in the heart of Joshua Creek, renowned for its top-ranked schools, green spaces, and family-friendly charm, this home offers comfort and convenience in an unbeatable location.The spacious eat-in kitchen is perfect for family meals, while the inviting living room provides a warm space to relax or entertain. Upstairs, you will find three generously sized bedrooms, including a large primary suite with a walk-in closet and private ensuite. Within walking distance to Joshua Creek Public School, this home also offers easy access to public transit, Oakville GO Station, parks, trails, and recreation centres, making both daily living and commuting effortless. A wonderful leasing opportunity in a prestigious community, ideal for families seeking a welcoming home in a top school district.
House for rent
C$3,700/mo
1254 Craigleith Rd, Oakville, ON L6H 0B6
3beds
Price may not include required fees and charges.
Singlefamily
Available now
-- Pets
Central air
In basement laundry
2 Parking spaces parking
Natural gas, forced air
What's special
- 43 days |
- -- |
- -- |
Travel times
Renting now? Get $1,000 closer to owning
Unlock a $400 renter bonus, plus up to a $600 savings match when you open a Foyer+ account.
Offers by Foyer; terms for both apply. Details on landing page.
Facts & features
Interior
Bedrooms & bathrooms
- Bedrooms: 3
- Bathrooms: 3
- Full bathrooms: 3
Heating
- Natural Gas, Forced Air
Cooling
- Central Air
Appliances
- Included: Dryer, Washer
- Laundry: In Basement, In Unit
Features
- Contact manager
- Has basement: Yes
Property
Parking
- Total spaces: 2
- Parking features: Private
- Details: Contact manager
Features
- Stories: 2
- Exterior features: Contact manager
Details
- Parcel number: 250633530
Construction
Type & style
- Home type: SingleFamily
- Property subtype: SingleFamily
Materials
- Roof: Asphalt
Community & HOA
Location
- Region: Oakville
Financial & listing details
- Lease term: Contact For Details
Price history
Price history is unavailable.
