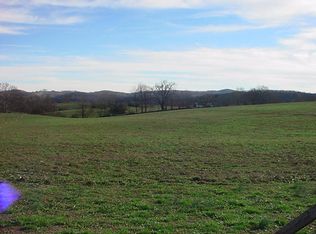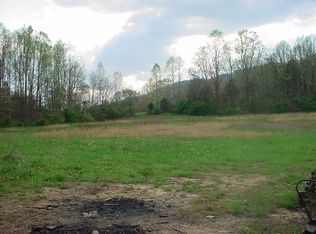This spectacular home, on a large level lot, has been completely remodeled! With durable hardy plank siding, hardwood floors, granite countertops, master suite on the main level, and an open floor plan, this home is the perfect choice for your family! A guest home/cabin is located on the property and could be used in mild temperatures. It is already plumbed for a wood stove or cook stove if desired! Call today to schedule a private viewing of this magnificent home! *SqFt is taken from tax records. Buyer(s) to verify SqFt and all other information*
This property is off market, which means it's not currently listed for sale or rent on Zillow. This may be different from what's available on other websites or public sources.

