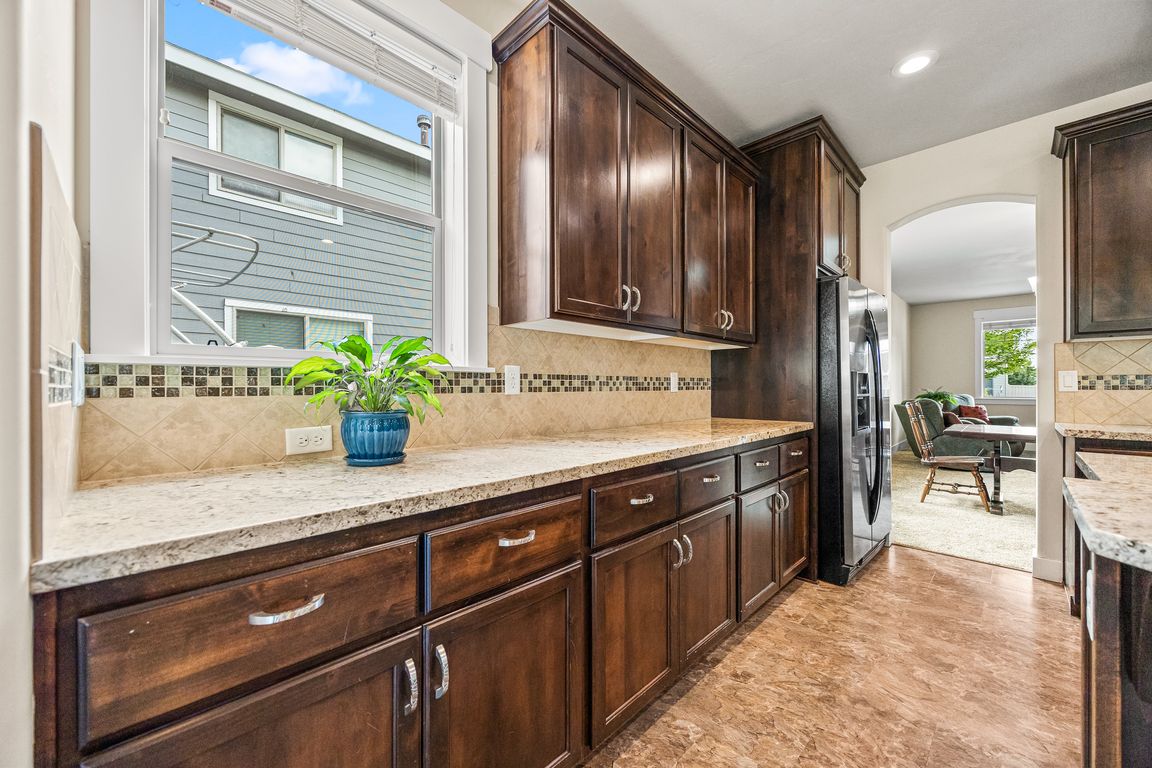
ActivePrice cut: $5K (11/5)
$580,000
4beds
4baths
2,833sqft
1254 La Reata Way, Middleton, ID 83644
4beds
4baths
2,833sqft
Single family residence
Built in 2010
9,147 sqft
3 Attached garage spaces
$205 price/sqft
$203 quarterly HOA fee
What's special
Elegant dining roomLush lawnCustom entertainment insetGranite islandStainless appliancesBeautifully landscaped backyardTile backsplash
Stunning 4-bed, 3.5-bath home in sought-after West Highlands Ranch! Features include a rare main-level second primary suite, ideal for guests or multigenerational living, plus a 3-car garage. The formal living room offers a custom entertainment inset, while the elegant dining room flows into a chef’s kitchen with granite island, knotty alder ...
- 70 days |
- 1,035 |
- 60 |
Source: IMLS,MLS#: 98961405
Travel times
Living Room
Kitchen
Primary Bedroom
Primary Bedroom
Primary Bathroom
Family Room
Laundry Room
Foyer
Bathroom
Primary Bathroom
Dining Room
Bedroom
Bedroom
Zillow last checked: 8 hours ago
Listing updated: November 06, 2025 at 10:35am
Listed by:
Carmen Errecart 208-590-8661,
Point Realty LLC,
Makenzie Kulczyski 620-605-2469,
Point Realty LLC
Source: IMLS,MLS#: 98961405
Facts & features
Interior
Bedrooms & bathrooms
- Bedrooms: 4
- Bathrooms: 4
- Main level bathrooms: 2
- Main level bedrooms: 2
Primary bedroom
- Level: Main
Bedroom 2
- Level: Upper
- Area: 156
- Dimensions: 13 x 12
Bedroom 3
- Level: Upper
- Area: 144
- Dimensions: 12 x 12
Bedroom 4
- Level: Upper
- Area: 195
- Dimensions: 15 x 13
Dining room
- Level: Main
- Area: 156
- Dimensions: 13 x 12
Family room
- Level: Main
Kitchen
- Level: Main
- Area: 180
- Dimensions: 15 x 12
Living room
- Level: Main
- Area: 144
- Dimensions: 12 x 12
Heating
- Forced Air, Natural Gas
Cooling
- Central Air
Appliances
- Included: Gas Water Heater, Tank Water Heater, Dishwasher, Disposal, Microwave, Oven/Range Freestanding, Gas Range
Features
- Bath-Master, Bed-Master Main Level, Guest Room, Split Bedroom, Formal Dining, Family Room, Great Room, Two Master Bedrooms, Double Vanity, Walk-In Closet(s), Breakfast Bar, Pantry, Kitchen Island, Granite Counters, Number of Baths Main Level: 2, Number of Baths Upper Level: 1
- Flooring: Hardwood, Tile, Carpet, Vinyl
- Has basement: No
- Number of fireplaces: 1
- Fireplace features: One
Interior area
- Total structure area: 2,833
- Total interior livable area: 2,833 sqft
- Finished area above ground: 2,833
- Finished area below ground: 0
Property
Parking
- Total spaces: 3
- Parking features: Attached
- Attached garage spaces: 3
Accessibility
- Accessibility features: Bathroom Bars
Features
- Levels: Two
- Patio & porch: Covered Patio/Deck
- Pool features: Community, In Ground, Pool
- Fencing: Full,Vinyl
Lot
- Size: 9,147.6 Square Feet
- Dimensions: 124.25 x 75.01
- Features: Standard Lot 6000-9999 SF, Garden, Irrigation Available, Sidewalks, Auto Sprinkler System, Full Sprinkler System, Pressurized Irrigation Sprinkler System
Details
- Additional structures: Shed(s)
- Parcel number: R3443817200
- Zoning: R3
Construction
Type & style
- Home type: SingleFamily
- Property subtype: Single Family Residence
Materials
- Frame, Stone, HardiPlank Type
- Foundation: Crawl Space
- Roof: Composition,Architectural Style
Condition
- Year built: 2010
Details
- Builder name: Coleman
Utilities & green energy
- Water: Public
- Utilities for property: Sewer Connected, Cable Connected, Broadband Internet
Community & HOA
Community
- Subdivision: West Highlands Estates (Middleton)
HOA
- Has HOA: Yes
- HOA fee: $203 quarterly
Location
- Region: Middleton
Financial & listing details
- Price per square foot: $205/sqft
- Tax assessed value: $520,500
- Annual tax amount: $2,150
- Date on market: 9/12/2025
- Listing terms: Cash,Conventional,FHA,VA Loan
- Ownership: Fee Simple,Fractional Ownership: No