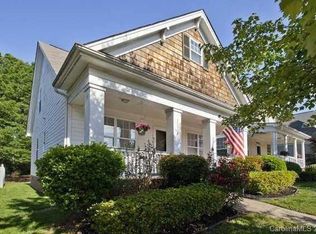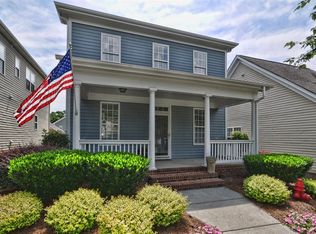Beautiful 3 bedroom, 2.5 bathroom home in a highly desirable part of Concord. As you walk in you will notice the incredible wood flooring throughout the first floor. The kitchen and living space connect seamlessly w/ an extremely open concept. In the kitchen you will find a huge kitchen island, brand new appliances, a gas stove, and beautiful modern cabinetry. Upstairs features new, soft white carpeting throughout all 3 bedrooms. The master bedroom has plenty of space and incredible lighting. Sharing a bathrooms space will be a breeze, as the double vanity sink and huge walk in closet make it easy! Each of the other two bedrooms share a full bathroom and have tons of closet space. In a highly desirable school district w/ schools being W.R Odell Elementary, Harris Middle, and the incredible Cox Mill High. Within a few miles of many restaurants, shopping centers, and schools. One car garage and driveway included. Brand new washer and dryer included. Available June 1st Beautiful 3 bedroom, 2.5 bathroom home in a highly desirable part of Concord. As you walk in you will notice the incredible wood flooring throughout the first floor. The kitchen and living space connect seamlessly w/ an extremely open concept. In the kitchen you will find a huge kitchen island, brand new appliances, a gas stove, and beautiful modern cabinetry. Upstairs features new, soft white carpeting throughout all 3 bedrooms. The master bedroom has plenty of space and incredible lighting. Sharing a bathrooms space will be a breeze, as the double vanity sink and huge walk in closet make it easy! Each of the other two bedrooms share a full bathroom and have tons of closet space. In a highly desirable school district w/ schools being W.R Odell Elementary, Harris Middle, and the incredible Cox Mill High. Within a few miles of many restaurants, shopping centers, and schools. One car garage and driveway included. Brand new washer and dryer included.
This property is off market, which means it's not currently listed for sale or rent on Zillow. This may be different from what's available on other websites or public sources.

