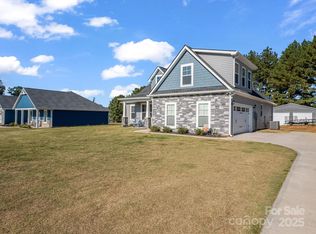Sold co op non member
$295,000
1254 W Rutledge Ave, Gaffney, SC 29341
3beds
1,441sqft
Single Family Residence
Built in 2025
0.85 Acres Lot
$298,700 Zestimate®
$205/sqft
$1,745 Estimated rent
Home value
$298,700
Estimated sales range
Not available
$1,745/mo
Zestimate® history
Loading...
Owner options
Explore your selling options
What's special
Beautifully built, new construction 3 bedroom/2 bathroom home in Gaffney. Make your way inside to find an open floor plan accented by hardwood floors throughout, granite countertops, a fully equipped kitchen, walk in laundry room, walk-in closets, spacious rooms and a front porch and back patio. Also enjoy the convenience of a 2-car garage, all situated on a generously sized lot with no HOA—just minutes from I-85! Don’t miss your chance to own this stunning new home—schedule your showing today! *Owner is a SC licensed real estate agent*
Zillow last checked: 8 hours ago
Listing updated: July 30, 2025 at 06:01pm
Listed by:
Brad Liles 864-237-0660,
Keller Williams on Main
Bought with:
Non-MLS Member
NON MEMBER
Source: SAR,MLS#: 325110
Facts & features
Interior
Bedrooms & bathrooms
- Bedrooms: 3
- Bathrooms: 2
- Full bathrooms: 2
- Main level bathrooms: 2
- Main level bedrooms: 3
Primary bedroom
- Level: First
- Area: 168
- Dimensions: 14x12
Bedroom 2
- Level: First
- Area: 132
- Dimensions: 12x11
Bedroom 3
- Level: First
- Area: 132
- Dimensions: 12x11
Breakfast room
- Level: 14x8
- Dimensions: 1
Kitchen
- Level: First
- Area: 140
- Dimensions: 14x10
Laundry
- Level: First
- Area: 48
- Dimensions: 8x6
Living room
- Level: First
- Area: 224
- Dimensions: 14x16
Heating
- Heat Pump, Electricity
Cooling
- Central Air, Electricity
Appliances
- Included: Dishwasher, Disposal, Cooktop, Electric Oven, Microwave, Electric Water Heater
- Laundry: 1st Floor, Walk-In, Washer Hookup, Electric Dryer Hookup
Features
- Ceiling Fan(s), Cathedral Ceiling(s), Tray Ceiling(s), Ceiling - Smooth, Solid Surface Counters, Open Floorplan, Walk-In Pantry
- Flooring: Carpet, Hardwood
- Has basement: No
- Attic: Storage
- Has fireplace: No
Interior area
- Total interior livable area: 1,441 sqft
- Finished area above ground: 1,441
- Finished area below ground: 0
Property
Parking
- Total spaces: 2
- Parking features: Attached, Garage, Garage Faces Side, 2 Car Attached, Attached Garage
- Attached garage spaces: 2
Features
- Levels: One
- Patio & porch: Patio, Porch
Lot
- Size: 0.85 Acres
- Features: Sloped
- Topography: Sloping
Details
- Parcel number: 0810700030.000
Construction
Type & style
- Home type: SingleFamily
- Architectural style: Craftsman
- Property subtype: Single Family Residence
Materials
- Stone, Vinyl Siding
- Foundation: Slab
- Roof: Architectural
Condition
- New construction: Yes
- Year built: 2025
Utilities & green energy
- Electric: GBPW
- Sewer: Public Sewer
- Water: Public, GBPW
Community & neighborhood
Security
- Security features: Smoke Detector(s)
Location
- Region: Gaffney
- Subdivision: None
Price history
| Date | Event | Price |
|---|---|---|
| 7/25/2025 | Sold | $295,000+0%$205/sqft |
Source: | ||
| 7/2/2025 | Pending sale | $294,900$205/sqft |
Source: | ||
| 6/12/2025 | Listed for sale | $294,900$205/sqft |
Source: | ||
Public tax history
Tax history is unavailable.
Neighborhood: 29341
Nearby schools
GreatSchools rating
- 2/10B. D. Lee Elementary SchoolGrades: PK-5Distance: 0.5 mi
- 2/10Gaffney Middle SchoolGrades: 6-8Distance: 1.8 mi
- 3/10Gaffney High SchoolGrades: 9-12Distance: 0.9 mi
Schools provided by the listing agent
- Elementary: 8-B D Lee
- Middle: 8-Gaffney Middle
- High: 8-Gaffney High
Source: SAR. This data may not be complete. We recommend contacting the local school district to confirm school assignments for this home.
Get a cash offer in 3 minutes
Find out how much your home could sell for in as little as 3 minutes with a no-obligation cash offer.
Estimated market value$298,700
Get a cash offer in 3 minutes
Find out how much your home could sell for in as little as 3 minutes with a no-obligation cash offer.
Estimated market value
$298,700
