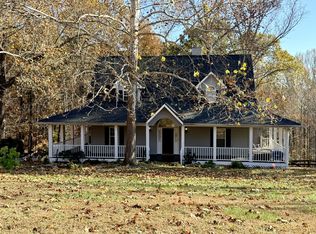Custom Build with a flair! 30 min downtown Nashville, Restoration Hardware Renovated! Chef kitchen! Elevator, 2 Master Suites,Recording Studio, 7+ Wooded acres & "Tiki Bar".Only the best of everything. Private! Previous owner was Loretta Lynn!
This property is off market, which means it's not currently listed for sale or rent on Zillow. This may be different from what's available on other websites or public sources.
