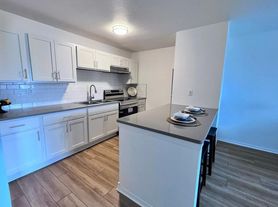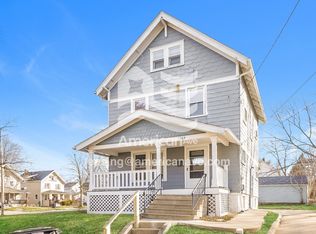Move In Specials..Available Now Spacious and full of charm! This 3-bedroom home in the heart of Kenmore features a bonus room, 1st-floor laundry space, tons of storage, and a partially fenced yard, perfect for relaxing or entertaining. Appliances are included. Don't miss out on this cozy, convenient gem with room to grow! Call today to schedule your tour! For more properties like this visit Affordable Housing.
House for rent
$1,295/mo
1254 Welsh Ave, Akron, OH 44314
3beds
1,161sqft
Price may not include required fees and charges.
Single family residence
Available now
Ceiling fan
What's special
Partially fenced yardBonus roomTons of storage
- 15 hours |
- -- |
- -- |
Travel times
Looking to buy when your lease ends?
Consider a first-time homebuyer savings account designed to grow your down payment with up to a 6% match & a competitive APY.
Facts & features
Interior
Bedrooms & bathrooms
- Bedrooms: 3
- Bathrooms: 1
- Full bathrooms: 1
Cooling
- Ceiling Fan
Features
- Ceiling Fan(s)
Interior area
- Total interior livable area: 1,161 sqft
Property
Parking
- Details: Contact manager
Features
- Exterior features: Lawn
Details
- Parcel number: 6712871
Construction
Type & style
- Home type: SingleFamily
- Property subtype: Single Family Residence
Condition
- Year built: 1936
Community & HOA
Location
- Region: Akron
Financial & listing details
- Lease term: Contact For Details
Price history
| Date | Event | Price |
|---|---|---|
| 11/21/2025 | Listed for rent | $1,295$1/sqft |
Source: Zillow Rentals | ||
| 11/19/2025 | Listing removed | $1,295$1/sqft |
Source: Zillow Rentals | ||
| 11/13/2025 | Listed for rent | $1,295$1/sqft |
Source: Zillow Rentals | ||
| 11/12/2025 | Listing removed | $1,295$1/sqft |
Source: Zillow Rentals | ||
| 11/8/2025 | Listed for rent | $1,295$1/sqft |
Source: Zillow Rentals | ||

