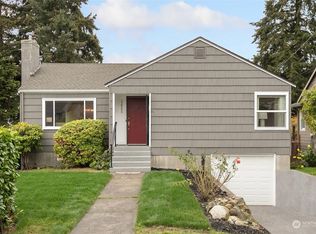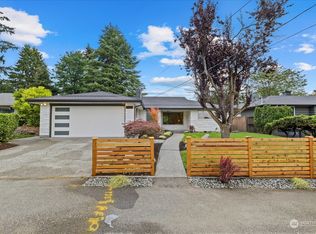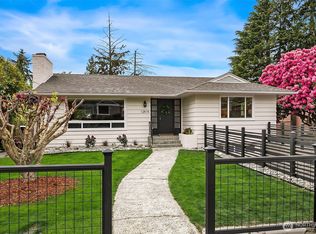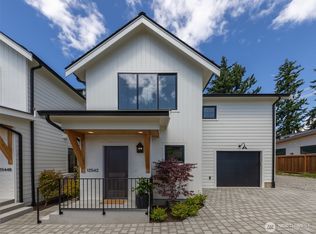Sold
Listed by:
Timothy Daryl Fischer,
Windermere West Metro,
Corey B Richardson,
Windermere West Metro
Bought with: Urban Pacific Real Estate
$740,000
12540 3rd Avenue NW, Seattle, WA 98177
3beds
2,210sqft
Single Family Residence
Built in 1951
8,158.79 Square Feet Lot
$737,000 Zestimate®
$335/sqft
$3,780 Estimated rent
Home value
$737,000
$678,000 - $796,000
$3,780/mo
Zestimate® history
Loading...
Owner options
Explore your selling options
What's special
Nestled in the sought-after Broadview neighborhood, this charming 1950s home offers an ideal blend of classic character w/ modern potential. With 2,210 sq feet of living space on a spacious 8,160 sq ft lot, this home offers the opportunity to create the home of your dreams w/ some modern updates. The park-like backyard provides the perfect setting for outdoor entertaining or a relaxing evening on the patio, in addition to plenty of space to garden. The downstairs has a rec room with fireplace in addition to a large open space that can be used as a workshop, crafting, or hobbies. Situated just minutes from Carkeek Park’s trails & beach access w/convenient proximity to major commuter routes, shopping, hospitals, and other amenities.
Zillow last checked: 8 hours ago
Listing updated: September 15, 2025 at 04:03am
Listed by:
Timothy Daryl Fischer,
Windermere West Metro,
Corey B Richardson,
Windermere West Metro
Bought with:
Iolanthe Chan-McCarthy, 25574
Urban Pacific Real Estate
Source: NWMLS,MLS#: 2402576
Facts & features
Interior
Bedrooms & bathrooms
- Bedrooms: 3
- Bathrooms: 2
- 3/4 bathrooms: 1
- 1/2 bathrooms: 1
- Main level bathrooms: 1
- Main level bedrooms: 3
Primary bedroom
- Level: Main
Bedroom
- Level: Main
Bedroom
- Level: Main
Bathroom three quarter
- Level: Main
Other
- Level: Lower
Dining room
- Level: Main
Entry hall
- Level: Main
Kitchen with eating space
- Level: Main
Living room
- Level: Main
Rec room
- Level: Lower
Utility room
- Level: Lower
Heating
- Fireplace, Forced Air, Natural Gas
Cooling
- None
Appliances
- Included: Dryer(s), Refrigerator(s), Stove(s)/Range(s), Washer(s), Water Heater: Electric
Features
- Ceiling Fan(s), Dining Room
- Flooring: Concrete, Vinyl, Carpet
- Basement: Finished
- Number of fireplaces: 2
- Fireplace features: Lower Level: 1, Main Level: 1, Fireplace
Interior area
- Total structure area: 2,210
- Total interior livable area: 2,210 sqft
Property
Parking
- Total spaces: 1
- Parking features: Attached Garage
- Attached garage spaces: 1
Features
- Levels: One
- Stories: 1
- Entry location: Main
- Patio & porch: Ceiling Fan(s), Dining Room, Fireplace, Water Heater
- Has view: Yes
- View description: Territorial
Lot
- Size: 8,158 sqft
- Features: Paved, Sidewalk, Fenced-Fully, Outbuildings, Patio
- Topography: Level,Partial Slope
- Residential vegetation: Garden Space
Details
- Parcel number: 2680600020
- Zoning description: Jurisdiction: City
- Special conditions: See Remarks
Construction
Type & style
- Home type: SingleFamily
- Property subtype: Single Family Residence
Materials
- Brick
- Foundation: Poured Concrete
- Roof: Composition
Condition
- Year built: 1951
Utilities & green energy
- Electric: Company: Seattle City Light
- Sewer: Sewer Connected, Company: City of Seattle
- Water: Public, Company: City of Seattle
Community & neighborhood
Location
- Region: Seattle
- Subdivision: Broadview
Other
Other facts
- Listing terms: Cash Out,Conventional,FHA,VA Loan
- Cumulative days on market: 13 days
Price history
| Date | Event | Price |
|---|---|---|
| 8/15/2025 | Sold | $740,000-7.5%$335/sqft |
Source: | ||
| 7/15/2025 | Pending sale | $799,999$362/sqft |
Source: | ||
| 7/4/2025 | Listed for sale | $799,999+300%$362/sqft |
Source: | ||
| 1/19/1999 | Sold | $200,000$90/sqft |
Source: Public Record | ||
Public tax history
| Year | Property taxes | Tax assessment |
|---|---|---|
| 2024 | $8,056 +7.7% | $773,000 +6.6% |
| 2023 | $7,481 -1.3% | $725,000 -12.3% |
| 2022 | $7,578 +13.2% | $827,000 +24.2% |
Find assessor info on the county website
Neighborhood: Broadview
Nearby schools
GreatSchools rating
- 7/10Broadview-Thomson Elementary SchoolGrades: PK-8Distance: 0.4 mi
- 8/10Ingraham High SchoolGrades: 9-12Distance: 1.1 mi
- 9/10Robert Eagle Staff Middle SchoolGrades: 6-8Distance: 2 mi

Get pre-qualified for a loan
At Zillow Home Loans, we can pre-qualify you in as little as 5 minutes with no impact to your credit score.An equal housing lender. NMLS #10287.
Sell for more on Zillow
Get a free Zillow Showcase℠ listing and you could sell for .
$737,000
2% more+ $14,740
With Zillow Showcase(estimated)
$751,740


