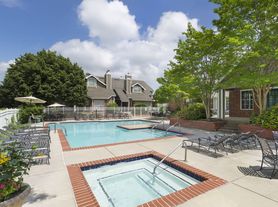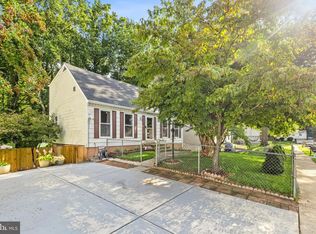Charming home offering plenty of space, comfort, and flexibility on a quiet picturesque street in Lake Ridge! The heart of the home unfolds on the upper level, where the spacious kitchen features a cozy breakfast nook overlooking the woods. The adjacent living room boasts a wood-burning fireplace, perfect for relaxing or entertaining, and the dining area flows seamlessly to the expansive deck overlooking a flat, fully fenced backyard shaded by mature trees. Down the hall, three bedrooms and two full bathrooms complete this level. The primary suite features a walk-in closet, a versatile sitting room ideal for a home office or cozy retreat and a spacious en suite bathroom with a dual sink vanity. The washer and dryer is also conveniently located on this level, making sorting, folding, and putting away laundry a breeze. The lower level provides additional living space with a large recreation room featuring a second wood-burning fireplace and direct walkout access to the backyard. This level also includes a bedroom with kitchenette, a full bathroom, and access to the oversized two-car garage. Located just 5 minutes from Dillingham Square Shopping Center with grocery and dining options, and only 10 minutes from Potomac Mills, Stonebridge at Potomac Town Center and The Occoquan Historic District. Convenient and quick access to I-95, Prince William Parkway and multiple commuter options. Pet Deposit $500 - Monthly Pet Fee $75 - Minimum Credit Score 700 - Minimum annual income of 40 times the monthly rent
House for rent
$3,300/mo
12540 Cavalier Dr, Woodbridge, VA 22192
4beds
3,386sqft
Price may not include required fees and charges.
Singlefamily
Available now
Cats, dogs OK
Central air, electric, ceiling fan
In unit laundry
2 Attached garage spaces parking
Electric, heat pump, fireplace
What's special
Home officeSitting roomWood-burning fireplaceSecond wood-burning fireplaceFully fenced backyardQuiet picturesque streetOversized two-car garage
- 8 days |
- -- |
- -- |
Travel times
Looking to buy when your lease ends?
Consider a first-time homebuyer savings account designed to grow your down payment with up to a 6% match & 3.83% APY.
Facts & features
Interior
Bedrooms & bathrooms
- Bedrooms: 4
- Bathrooms: 3
- Full bathrooms: 3
Rooms
- Room types: Dining Room, Family Room
Heating
- Electric, Heat Pump, Fireplace
Cooling
- Central Air, Electric, Ceiling Fan
Appliances
- Included: Dishwasher, Dryer, Microwave, Refrigerator, Stove, Washer
- Laundry: In Unit
Features
- Ceiling Fan(s), Dining Area, Eat-in Kitchen, Family Room Off Kitchen, Floor Plan - Traditional, Formal/Separate Dining Room, Primary Bath(s), Walk In Closet
- Has basement: Yes
- Has fireplace: Yes
Interior area
- Total interior livable area: 3,386 sqft
Property
Parking
- Total spaces: 2
- Parking features: Attached, Covered
- Has attached garage: Yes
- Details: Contact manager
Features
- Exterior features: Contact manager
- Has private pool: Yes
Details
- Parcel number: 8293213268
Construction
Type & style
- Home type: SingleFamily
- Architectural style: Colonial
- Property subtype: SingleFamily
Condition
- Year built: 1982
Utilities & green energy
- Utilities for property: Garbage
Community & HOA
HOA
- Amenities included: Pool
Location
- Region: Woodbridge
Financial & listing details
- Lease term: Contact For Details
Price history
| Date | Event | Price |
|---|---|---|
| 10/2/2025 | Listed for rent | $3,300+29.4%$1/sqft |
Source: Bright MLS #VAPW2104868 | ||
| 7/7/2019 | Listing removed | $2,550$1/sqft |
Source: RPM Direct, LLC #VAPW471102 | ||
| 6/19/2019 | Listed for rent | $2,550+4.1%$1/sqft |
Source: RPM Direct, LLC #VAPW471102 | ||
| 2/21/2015 | Listing removed | $2,450$1/sqft |
Source: Samson Properties #PW8499369 | ||
| 2/21/2015 | Pending sale | $2,450-99.6%$1/sqft |
Source: Samson Properties #PW8499369 | ||

