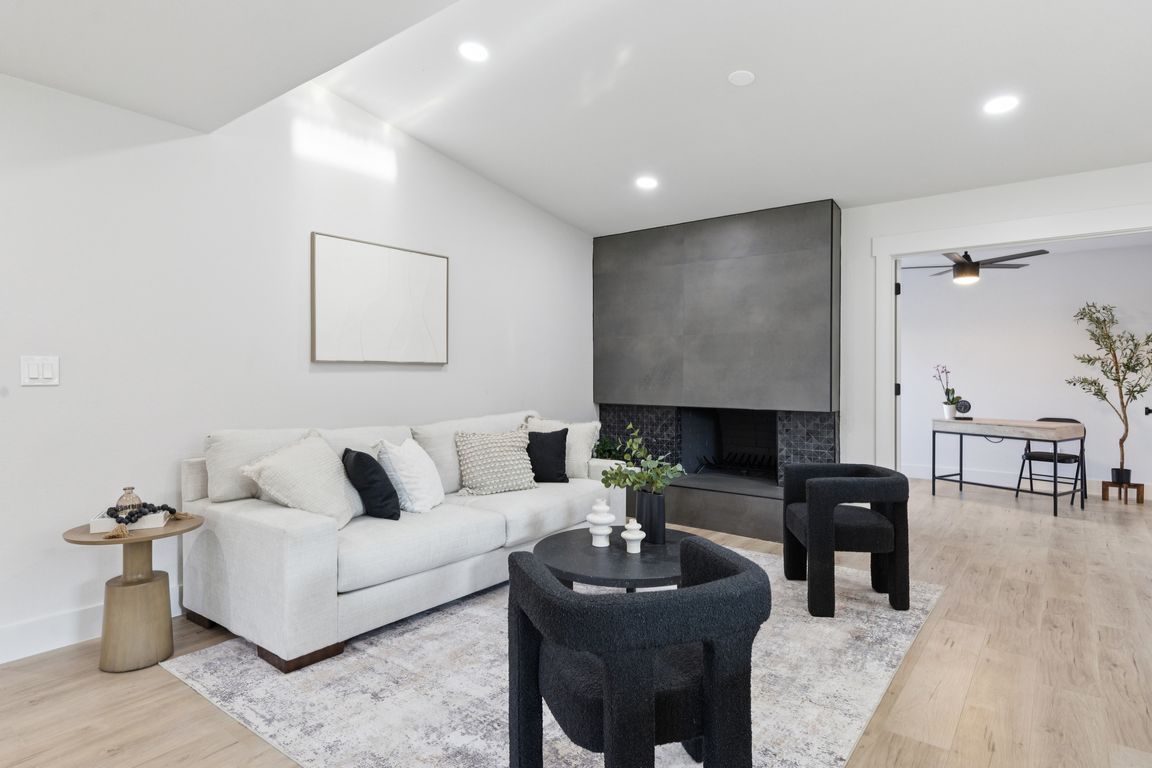
For sale
$725,000
3beds
1,699sqft
12540 High Meadow Dr, Dallas, TX 75244
3beds
1,699sqft
Single family residence
Built in 1967
10,759 sqft
2 Attached garage spaces
$427 price/sqft
What's special
Elegant, Fully Renovated Single-Story Home in a Premier Dallas Location. Experience sophisticated living in this beautifully remodeled home, where modern design meets timeless comfort. Completed in 2025, the renovation includes a brand-new roof with a 30-year warranty, all new electrical wiring, plumbing, insulation, and energy-efficient windows. The open-concept layout, enhanced by ...
- 34 days
- on Zillow |
- 693 |
- 32 |
Source: NTREIS,MLS#: 21014387
Travel times
Living Room
Kitchen
Primary Bedroom
Zillow last checked: 7 hours ago
Listing updated: September 13, 2025 at 02:04pm
Listed by:
Sonya Nabily 0639309 817-919-4223,
Berkshire HathawayHS PenFed TX 817-442-5345
Source: NTREIS,MLS#: 21014387
Facts & features
Interior
Bedrooms & bathrooms
- Bedrooms: 3
- Bathrooms: 3
- Full bathrooms: 2
- 1/2 bathrooms: 1
Primary bedroom
- Level: First
- Dimensions: 14 x 12
Bedroom
- Level: First
- Dimensions: 12 x 10
Bedroom
- Level: First
- Dimensions: 11 x 9
Primary bathroom
- Features: Built-in Features, Dual Sinks, Separate Shower
- Level: First
- Dimensions: 14 x 5
Dining room
- Level: First
- Dimensions: 12 x 5
Other
- Features: Garden Tub/Roman Tub
- Level: First
- Dimensions: 10 x 8
Half bath
- Level: First
- Dimensions: 6 x 3
Kitchen
- Features: Eat-in Kitchen, Kitchen Island
- Level: First
- Dimensions: 18 x 13
Living room
- Level: First
- Dimensions: 14 x 11
Office
- Level: First
- Dimensions: 13 x 10
Utility room
- Features: Built-in Features
- Level: First
- Dimensions: 8 x 7
Heating
- Electric, Fireplace(s)
Cooling
- Central Air, Ceiling Fan(s), Electric
Appliances
- Included: Convection Oven, Double Oven, Dishwasher, Electric Oven, Electric Range, Gas Cooktop, Disposal, Microwave, Refrigerator
- Laundry: Electric Dryer Hookup, Laundry in Utility Room
Features
- Built-in Features, Decorative/Designer Lighting Fixtures, Double Vanity, Eat-in Kitchen, High Speed Internet, Kitchen Island, Open Floorplan, Cable TV, Natural Woodwork, Walk-In Closet(s)
- Flooring: Ceramic Tile, Luxury Vinyl Plank, Marble
- Has basement: No
- Number of fireplaces: 1
- Fireplace features: Gas
Interior area
- Total interior livable area: 1,699 sqft
Video & virtual tour
Property
Parking
- Total spaces: 2
- Parking features: Additional Parking, Alley Access, Garage, Oversized, Garage Faces Rear, On Street, Boat, RV Access/Parking
- Attached garage spaces: 2
- Has uncovered spaces: Yes
Features
- Levels: One
- Stories: 1
- Pool features: None
- Fencing: Privacy
Lot
- Size: 10,759.32 Square Feet
- Features: Back Yard, Corner Lot, Interior Lot, Irregular Lot, Lawn, Landscaped
- Residential vegetation: Grassed
Details
- Parcel number: 00000582904000000
Construction
Type & style
- Home type: SingleFamily
- Architectural style: Traditional,Detached
- Property subtype: Single Family Residence
Materials
- Brick
- Foundation: Slab
- Roof: Shingle
Condition
- Year built: 1967
Utilities & green energy
- Sewer: Public Sewer
- Water: Public
- Utilities for property: Sewer Available, Water Available, Cable Available
Community & HOA
Community
- Features: Curbs, Sidewalks
- Subdivision: Meadow Park 04
HOA
- Has HOA: No
Location
- Region: Dallas
Financial & listing details
- Price per square foot: $427/sqft
- Tax assessed value: $414,110
- Annual tax amount: $9,255
- Date on market: 8/14/2025